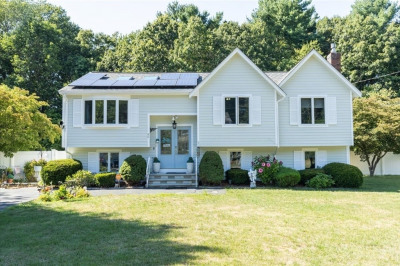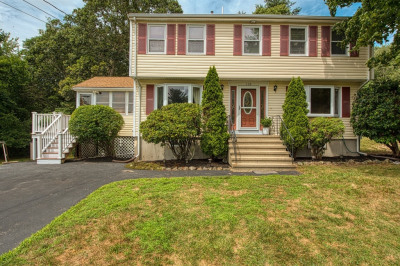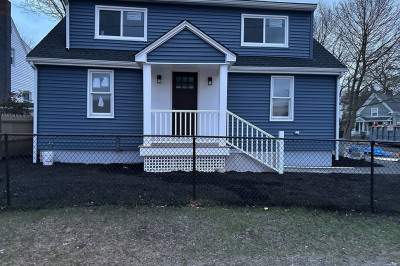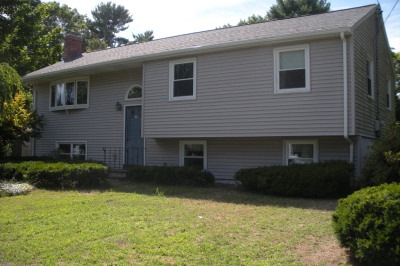$697,000
4
Beds
2
Baths
1,679
Living Area
-
Property Description
Spacious 4-bedroom, 2-bath home in a sought-after Stoughton neighborhood! The updated kitchen features cherry cabinets, granite counters, stainless steel appliances, and a brand-new dishwasher, with hardwood floors throughout the first level. Enjoy peace of mind with updated windows, roof, and siding. A three-season porch overlooks the backyard, while the walk-out lower level offers incredible flexibility with its own kitchen, family room, office/den, and bedroom; perfect for extended living, guest space, or a private retreat. Set on a large corner lot, this home is within walking distance to the commuter rail and Gibbons Elementary, and just minutes to Routes 24, 128, and 93. A wonderful opportunity at a new price!
-
Highlights
- Cooling: Other
- Parking Spots: 5
- Property Type: Single Family Residence
- Total Rooms: 6
- Status: Active
- Heating: Natural Gas
- Property Class: Residential
- Style: Raised Ranch
- Year Built: 1968
-
Additional Details
- Appliances: Water Heater, Range, Dishwasher, Disposal, Microwave, Refrigerator, Freezer, Washer
- Construction: Frame
- Fireplaces: 1
- Foundation: Concrete Perimeter
- Lot Features: Corner Lot, Easements, Cleared, Level
- Roof: Shingle
- Year Built Details: Actual
- Zoning: res
- Basement: Finished
- Exterior Features: Porch - Enclosed, Rain Gutters
- Flooring: Wood, Tile, Carpet, Hardwood, Flooring - Wall to Wall Carpet, Flooring - Stone/Ceramic Tile
- Interior Features: Office, Kitchen, Den
- Road Frontage Type: Public
- SqFt Source: Public Record
- Year Built Source: Public Records
-
Amenities
- Community Features: Public Transportation, Shopping, Public School
- Parking Features: Paved Drive, Off Street, Paved
-
Utilities
- Electric: 110 Volts
- Water Source: Public
- Sewer: Public Sewer
-
Fees / Taxes
- Assessed Value: $536,000
- Taxes: $6,636
- Tax Year: 2025
Similar Listings
Content © 2025 MLS Property Information Network, Inc. The information in this listing was gathered from third party resources including the seller and public records.
Listing information provided courtesy of Century 21 Custom Home Realty.
MLS Property Information Network, Inc. and its subscribers disclaim any and all representations or warranties as to the accuracy of this information.






