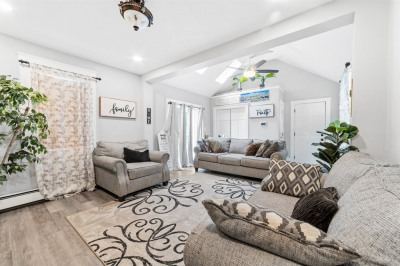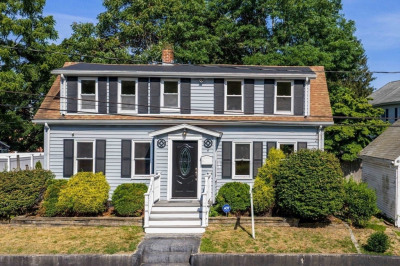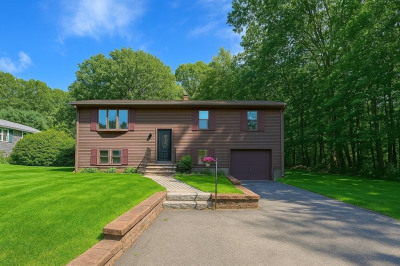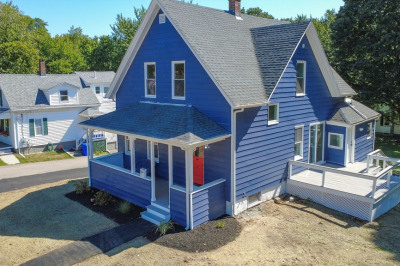$469,900
4
Beds
1/1
Bath
1,729
Living Area
-
Property Description
TIMELESS BRICK COLONIAL with Classic New England Charm -Because every once in a while, a home shows up that isn’t just listed—it’s loved! This is where craftsmanship whispers through every beam, every floorboard, every detail. Yes, it's bigger than it looks. And YES, it feels like home the moment you walk in.Inside, you’ll find a rich blend of original woodwork, hardwood floors, and exposed beams that bring warmth and soul to the space. The kitchen? Thoughtfully designed for people who cook and entertain. A private deck opens to a surprisingly spacious yard—your own quiet corner in the city. Upstairs, the bedrooms offer comfort and character, with an updated bath. Need flexibility? There’s a den on the first floor that can easily become a bedroom. This is urban living with history and heart. Walk or ride a bike to the city and experience the Local Restaurants, Coffee Shops and Some Taunton Vibes! No open houses. No fanfare. Just a home worth owning. Set up a showing today!
-
Highlights
- Cooling: Central Air
- Parking Spots: 4
- Property Type: Single Family Residence
- Total Rooms: 8
- Status: Active
- Heating: Forced Air, Natural Gas
- Property Class: Residential
- Style: Cape
- Year Built: 1750
-
Additional Details
- Appliances: Range
- Construction: Brick
- Exterior Features: Porch - Enclosed, Deck
- Flooring: Tile, Hardwood
- Interior Features: Bathroom - Half, Bathroom - Full, Pantry, Bathroom, Den
- Roof: Shingle
- Year Built Details: Approximate
- Zoning: Urbres
- Basement: Full
- Exclusions: Sellers Personal Belongings
- Fireplaces: 4
- Foundation: Stone
- Road Frontage Type: Public
- SqFt Source: Public Record
- Year Built Source: Public Records
-
Amenities
- Community Features: Public Transportation, Shopping, Park, Medical Facility, Laundromat, House of Worship, Public School, T-Station
- Parking Features: Paved Drive, Off Street
-
Utilities
- Sewer: Public Sewer
- Water Source: Public
-
Fees / Taxes
- Assessed Value: $431,200
- Taxes: $4,717
- Tax Year: 2025
Similar Listings
Content © 2025 MLS Property Information Network, Inc. The information in this listing was gathered from third party resources including the seller and public records.
Listing information provided courtesy of LPT Realty, LLC.
MLS Property Information Network, Inc. and its subscribers disclaim any and all representations or warranties as to the accuracy of this information.






