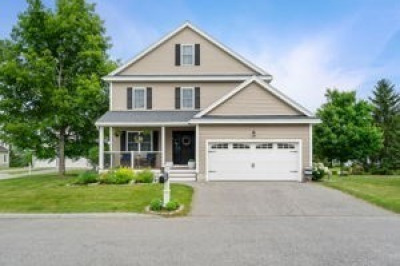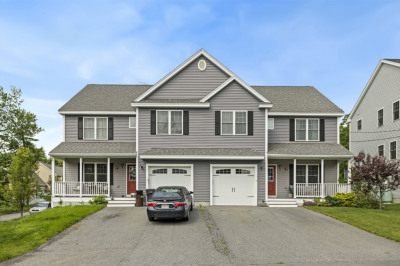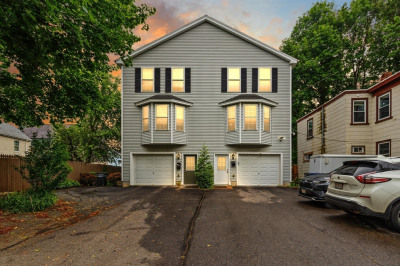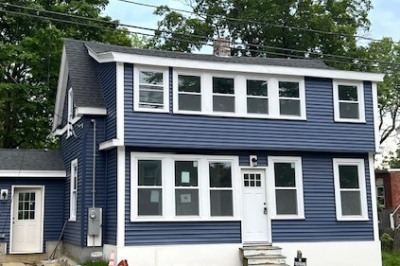$650,000
4
Beds
2/1
Baths
2,590
Living Area
-
Property Description
If you're looking for space but can't quite afford a single family home, this is the perfect place for you! Located in the heart of the quaint Village of Bradford, this beautifully renovated 4-bedroom, 2.5-bath Townhouse offers just under 2,600 sq. ft. of living space across three levels. This lovely home boasts a wide open floor plan designed with style, charm and builders pride. The stunning, oversized kitchen features a custom 8-burner gas Forno stove and oven, quartz countertops, tiled backsplash, shaker-style cabinets and all stainless steel appliances. Newer roof and fresh exterior paint completed in 2020. Upgrades include colonial-style windows, wainscoating, and four mini-splits for efficient heating and cooling. The home also boasts a newer gas water baseboard heating system, wood flooring throughout—including the staircase—and custom-designed baths. Enjoy the convenience of washer and dryer hookups on the second level, a private porch, and a fenced yard. This is a MUST SEE!
-
Highlights
- Cooling: Ductless
- Parking Spots: 2
- Property Type: Condex
- Total Rooms: 6
- Year Built: 1900
- Heating: Baseboard, Natural Gas, Ductless
- Property Class: Residential
- Stories: 3
- Unit Number: 2
- Status: Active
-
Additional Details
- Appliances: Range, Dishwasher, Disposal, Microwave, Refrigerator
- Construction: Frame
- Exterior Features: Porch, Deck, Fenced Yard
- Pets Allowed: Yes
- SqFt Source: Other
- Year Built Details: Approximate
- Year Converted: 2022
- Basement: Y
- Exclusions: Washer And Dryer Are Excluded From The Purchase But May Be Negotiated.
- Flooring: Wood, Tile, Carpet
- Roof: Shingle
- Total Number of Units: 2
- Year Built Source: Public Records
- Zoning: 101
-
Amenities
- Community Features: Public Transportation, Shopping, Pool, Tennis Court(s), Park, Walk/Jog Trails, Golf, Medical Facility, Bike Path, Highway Access, House of Worship, Private School, Public School, University
- Parking Features: Off Street, Paved
-
Utilities
- Electric: 220 Volts, 100 Amp Service
- Water Source: Public
- Sewer: Public Sewer
-
Fees / Taxes
- Assessed Value: $492,100
- HOA Fee Includes: Water, Sewer, Insurance
- Taxes: $5,270
- HOA Fee Frequency: Monthly
- Tax Year: 2025
Similar Listings
Content © 2025 MLS Property Information Network, Inc. The information in this listing was gathered from third party resources including the seller and public records.
Listing information provided courtesy of Real Broker MA, LLC.
MLS Property Information Network, Inc. and its subscribers disclaim any and all representations or warranties as to the accuracy of this information.






