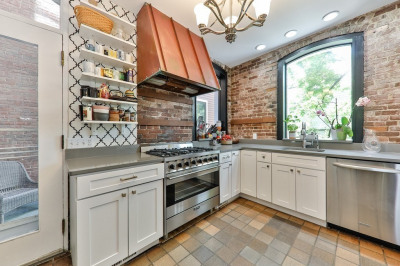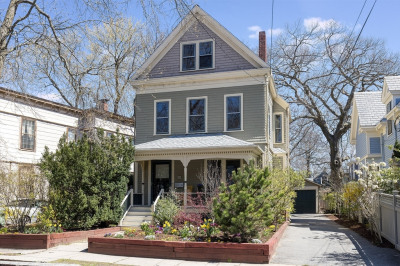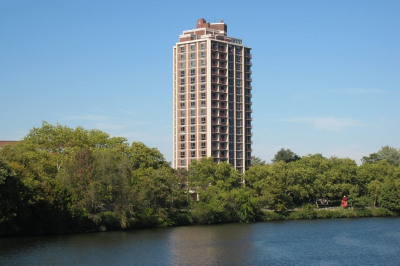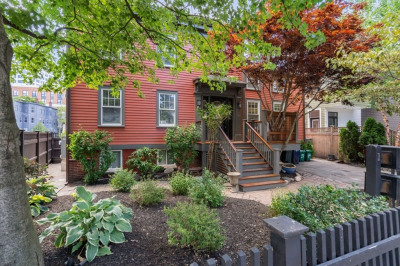$1,785,000
3
Beds
2
Baths
1,606
Living Area
-
Property Description
Unwind in timeless elegance at this captivating, fully updated third-floor residence. A grand foyer with bookshelves galore usher you into light-filled living areas, where a well-proportioned living/dining room creates a perfect environment for gracious entertaining. Bow windows frame views of the Charles River, infusing the space with tranquility and natural light. A thoughtfully updated kitchen boasting an oversized pantry provides the perfect platform for culinary creations. Three king sized bed-worthy bedrooms offer a haven of peace, with one featuring a luxurious ensuite bathroom. Soaring ceilings, rich hardwood floors, and captivating architectural details lend a sense of grandeur throughout. Cozy evenings can be spent curled up by the fireplace.This meticulously maintained pre-war building fosters a sense of community with on-site management, elevator, common laundry, 8'x9' deeded private storage, and beautifully landscaped grounds and cared for by a dedicated staff.
-
Highlights
- Heating: Steam, Natural Gas, Common
- Property Class: Residential
- Style: Other (See Remarks)
- Unit Number: 302
- Status: Active
- HOA Fee: $2,027
- Property Type: Stock Cooperative
- Total Rooms: 6
- Year Built: 1916
-
Additional Details
- Appliances: Range, Dishwasher, Disposal, Microwave, Refrigerator, Range Hood
- Exterior Features: Professional Landscaping
- Flooring: Hardwood
- Pets Allowed: Yes w/ Restrictions
- Total Number of Units: 54
- Year Built Source: Public Records
- Basement: Y
- Fireplaces: 1
- Interior Features: Entry Hall, Elevator
- Roof: Rubber
- Year Built Details: Approximate
- Zoning: Res
-
Amenities
- Community Features: Public Transportation, Shopping, Walk/Jog Trails, House of Worship, University
- Security Features: Intercom
-
Utilities
- Electric: Circuit Breakers
- Water Source: Public
- Sewer: Public Sewer
-
Fees / Taxes
- Assessed Value: $1
- Compensation Based On: Net Sale Price
- HOA Fee Frequency: Monthly
- Tax Year: 1
- Buyer Agent Compensation: 2.5
- HOA: Yes
- HOA Fee Includes: Heat, Water, Sewer, Insurance, Maintenance Structure, Maintenance Grounds, Snow Removal, Trash, Reserve Funds
- Taxes: $1
Similar Listings
Content © 2024 MLS Property Information Network, Inc. The information in this listing was gathered from third party resources including the seller and public records.
Listing information provided courtesy of Compass.
MLS Property Information Network, Inc. and its subscribers disclaim any and all representations or warranties as to the accuracy of this information.






