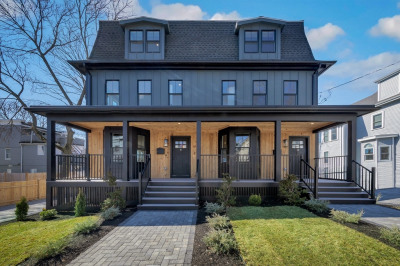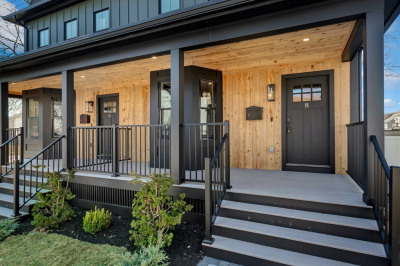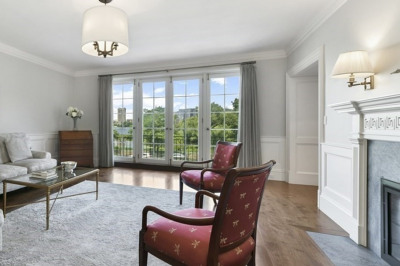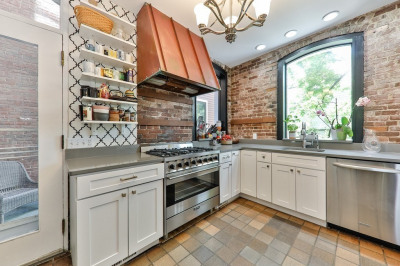$1,875,000
3
Beds
2/1
Baths
1,929
Living Area
-
Property Description
1 Pine Street is a sought-after single family, with a legal auxiliary unit, in an unbeatable location just a block to Central Square with beautifully landscaped outdoor spaces, multiple decks, & off-street parking. This impeccably well-maintained home has been stylishly updated featuring refinished hardwood floors, a modern kitchen with white cabinetry, granite countertops, stainless steel appliances, and sliding door that leads to the deck, perfect for entertaining and alfresco dining. The 2nd level offers two bedrooms, a full bath, and is filled with light. In addition, a spiral staircase leads from the primary bedroom to a loft, which is great for a home office. The in-law suite has a private entrance, full bath, separate washer/dryer, and kitchen. With the Biotech Hub/ MIT and Kendall less than a mile away, this home is situated in a very convenient part of Cambridge. The main house is rented through May 2024 for $5,000 and the in-law suite is rented for $2,200 thru March 2024.
-
Highlights
- Heating: Steam, Natural Gas
- Property Class: Residential
- Style: Colonial
- Year Built: 1871
- Parking Spots: 1
- Property Type: Single Family Residence
- Total Rooms: 6
- Status: Active
-
Additional Details
- Appliances: Gas Water Heater, Range, Dishwasher, Disposal, Microwave, Refrigerator, Washer, Dryer
- Exterior Features: Deck, Patio, Fenced Yard, Garden
- Flooring: Hardwood, Flooring - Hardwood, Flooring - Vinyl
- Interior Features: Beamed Ceilings, Entrance Foyer, Loft, Kitchen
- Roof: Shingle
- Year Built Source: Public Records
- Basement: Full, Partially Finished
- Fireplaces: 2
- Foundation: Brick/Mortar
- Lot Features: Corner Lot
- Year Built Details: Approximate
- Zoning: C-1
-
Amenities
- Community Features: Public Transportation, Shopping, Park, T-Station
- Parking Features: Off Street
-
Utilities
- Sewer: Public Sewer
- Water Source: Public
-
Fees / Taxes
- Assessed Value: $1,533,900
- Compensation Based On: Gross/Full Sale Price
- Tax Year: 2024
- Buyer Agent Compensation: 2.25
- Facilitator Compensation: 1
- Taxes: $9,081
Similar Listings
Content © 2024 MLS Property Information Network, Inc. The information in this listing was gathered from third party resources including the seller and public records.
Listing information provided courtesy of Gibson Sotheby's International Realty.
MLS Property Information Network, Inc. and its subscribers disclaim any and all representations or warranties as to the accuracy of this information.






