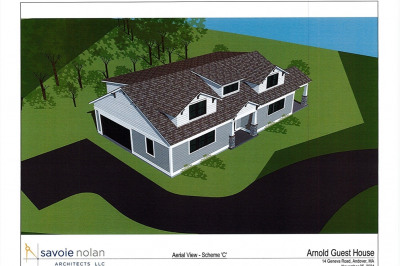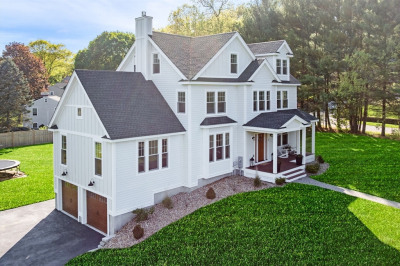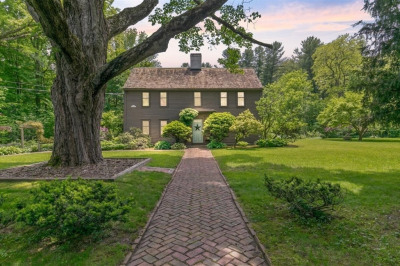$1,599,000
4
Beds
3/1
Baths
2,904
Living Area
-
Property Description
Completely redesigned from the foundation up, this stunning home sits on a large, level .83-acre lot at the corner of Lovejoy Rd and Fairway Dr. Featuring 4 bedrooms, 3.5 bathrooms, and a 3-car garage, the floor plan is ideal for both families and empty nesters—offering dual primary suites on each level. Nearly everything is brand new: New walls, windows, interior finishes, flooring, roofing, heating, cooling, electrical, plumbing, and driveway. Enjoy a spacious open-concept layout with a kitchen, coffered-ceiling family room, formal parlor/dining room, and a sun-filled sunroom with original brick accents. An oversized private deck just off the kitchen. Additional features include a mudroom with pantry and half bath, multi-zone gas heating, gas cooktop, maintenance-free siding, and a full basement with 8’ ceilings and expansion potential. Located just a short distance to Sanborn School and minutes to Rt. 93, Rt. 495, and the commuter rail—this home offers both luxury and convenience.
-
Highlights
- Cooling: Central Air
- Parking Spots: 6
- Property Type: Single Family Residence
- Total Rooms: 8
- Status: Active
- Heating: Central, Forced Air, Electric Baseboard, Natural Gas
- Property Class: Residential
- Style: Farmhouse
- Year Built: 2025
-
Additional Details
- Appliances: Gas Water Heater, Tankless Water Heater, Range, Dishwasher, Disposal, Microwave, Refrigerator, Freezer, ENERGY STAR Qualified Refrigerator, ENERGY STAR Qualified Dishwasher, ENERGY STAR Qualified Washer, Plumbed For Ice Maker
- Construction: Frame, Brick, Block, Conventional (2x4-2x6)
- Flooring: Tile, Hardwood
- Interior Features: Sun Room, Finish - Cement Plaster, Finish - Earthen Plaster
- Road Frontage Type: Public
- SqFt Source: Owner
- Year Built Source: Owner
- Basement: Full, Bulkhead, Sump Pump, Concrete
- Exterior Features: Porch, Deck, Deck - Vinyl, Deck - Composite, Rain Gutters
- Foundation: Concrete Perimeter, Block
- Lot Features: Corner Lot, Wooded, Level
- Roof: Shingle
- Year Built Details: Under Construction
- Zoning: Srb
-
Amenities
- Community Features: Public Transportation, Shopping, Walk/Jog Trails, Golf, Medical Facility, Laundromat, Bike Path, Conservation Area, Highway Access, House of Worship, Private School, Public School, T-Station, University, Sidewalks
- Parking Features: Attached, Garage Door Opener, Paved Drive, Off Street, Paved
- Covered Parking Spaces: 3
-
Utilities
- Electric: 110 Volts, 220 Volts, 200+ Amp Service
- Water Source: Public
- Sewer: Public Sewer
-
Fees / Taxes
- Assessed Value: $785,500
- Compensation Based On: Gross/Full Sale Price
- Taxes: $10,117
- Buyer Agent Compensation: 2%
- Tax Year: 2024
Similar Listings
Content © 2025 MLS Property Information Network, Inc. The information in this listing was gathered from third party resources including the seller and public records.
Listing information provided courtesy of The Greene Realty Group.
MLS Property Information Network, Inc. and its subscribers disclaim any and all representations or warranties as to the accuracy of this information.





