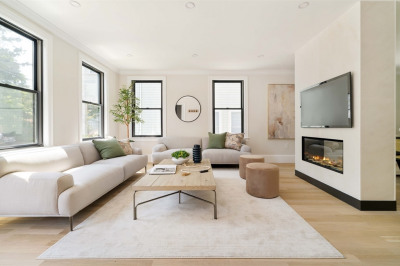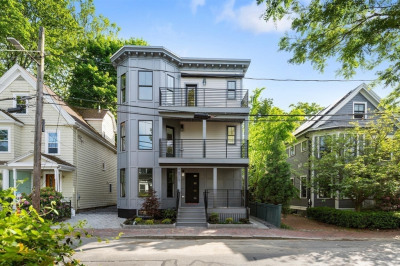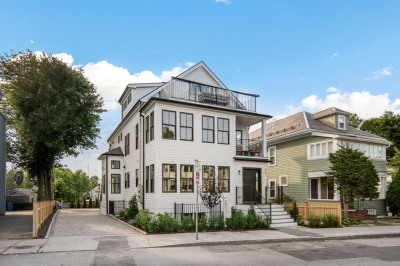$2,025,000
4
Beds
3/1
Baths
2,294
Living Area
-
Property Description
Discover this sleek three-level Cambridge condo just steps from the trails of Fresh Pond, where sunlit living and dining flow through large sliding doors to a pergola-covered patio, bringing life and luxury to this enormous, lovely, newly build Triplex. The European-style kitchen features two-toned cabinetry, Fisher & Paykel stainless appliances and an island seating five. Upstairs, two queen bedrooms share a dual-sink bath while the primary suite boasts a walk-in closet and spa-inspired ensuite. The garden level adds a wet bar, fourth bedroom, full bath and ample storage for seamless entertaining and everyday living. Incredibly high ceilings on every one of the 3 floors in this luxurious Triplex. 2 deeded parking spaces, private outdoor space, and ample street parking. Conveniently located to provide balance at its finest. Explore the outdoors with a number of parks, ponds, playgrounds, bike/walk/jog trails while still a short drive or T-stop away from chaos when you choose to!
-
Highlights
- Area: Cambridge Highlands
- Heating: Central
- Property Class: Residential
- Stories: 3
- Unit Number: 95
- Status: Active
- Cooling: Central Air
- Parking Spots: 2
- Property Type: Condominium
- Total Rooms: 12
- Year Built: 1950
-
Additional Details
- Appliances: Oven, Dishwasher, Disposal, Microwave, Range, Refrigerator, Freezer
- Construction: Frame
- Fireplaces: 1
- Interior Features: Wet Bar
- Roof: Shingle
- Total Number of Units: 2
- Year Built Source: Builder
- Zoning: B
- Basement: Y
- Exterior Features: Patio, Fenced Yard
- Flooring: Concrete, Hardwood
- Pets Allowed: Yes
- SqFt Source: Measured
- Year Built Details: Actual
- Year Converted: 2024
-
Amenities
- Community Features: Public Transportation, Shopping, Tennis Court(s), Park, Walk/Jog Trails, Bike Path, Highway Access, Private School, Public School, T-Station
- Parking Features: Tandem, Deeded
-
Utilities
- Electric: 220 Volts
- Water Source: Public
- Sewer: Public Sewer
-
Fees / Taxes
- Buyer Agent Compensation: 2.5%
- HOA Fee Includes: Water, Sewer, Insurance, Maintenance Structure, Maintenance Grounds, Snow Removal
- Compensation Based On: Gross/Full Sale Price
- Tax Year: 2025
Similar Listings
Content © 2025 MLS Property Information Network, Inc. The information in this listing was gathered from third party resources including the seller and public records.
Listing information provided courtesy of Prestige Property Solutions, Inc..
MLS Property Information Network, Inc. and its subscribers disclaim any and all representations or warranties as to the accuracy of this information.






