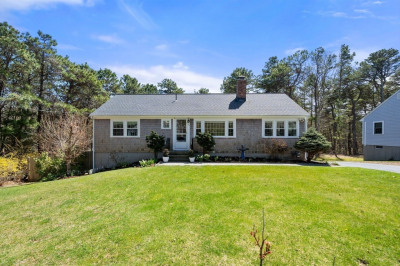$799,000
4
Beds
3
Baths
1,904
Living Area
-
Property Description
Welcome to 94 Pine View Drive in Brewster, where nature is right at your doorstep. This inviting home is perfectly positioned for nature enthusiasts, surrounded by scenic walking trails and peaceful ponds. With a backyard that overlooks conservation land, and deeded access to Pine Pond, as well as Mother's Bog Trail, Walkers Pond and Slough Pond just around the corner, it's easy to enjoy the natural beauty that makes Brewster so special.The home itself offers four bedrooms and three bathrooms, along with an open-concept living area that features cathedral ceilings, a wood-burning fireplace, and a gas stove. The convenience of first-floor laundry adds to the option of one-floor living. A bright four-season sunroom leads to an expansive deck and a fully fenced-in backyard. With a full basement and outdoor shed, there is plenty of storage space available.Home is being offered fully furnished.
-
Highlights
- Cooling: Central Air
- Parking Spots: 2
- Property Type: Single Family Residence
- Total Rooms: 6
- Status: Active
- Heating: Central, Forced Air, Electric Baseboard, Natural Gas
- Property Class: Residential
- Style: Cape
- Year Built: 1984
-
Additional Details
- Appliances: Gas Water Heater, Water Heater, Range, Dishwasher, Microwave, Refrigerator, Washer, Dryer
- Exterior Features: Deck - Wood, Storage, Fenced Yard
- Flooring: Laminate, Hardwood
- Lot Features: Cul-De-Sac
- SqFt Source: Public Record
- Year Built Source: Public Records
- Basement: Full, Interior Entry, Bulkhead
- Fireplaces: 1
- Foundation: Concrete Perimeter
- Road Frontage Type: Private Road
- Year Built Details: Actual
- Zoning: Resd.
-
Amenities
- Parking Features: Paved Drive, Paved
- Waterfront Features: Lake/Pond, 1/10 to 3/10 To Beach, Beach Ownership(Deeded Rights)
-
Utilities
- Sewer: Private Sewer
- Water Source: Private
-
Fees / Taxes
- Assessed Value: $673,000
- Taxes: $4,630
- Tax Year: 2025
Similar Listings
Content © 2025 MLS Property Information Network, Inc. The information in this listing was gathered from third party resources including the seller and public records.
Listing information provided courtesy of Kinlin Grover Compass.
MLS Property Information Network, Inc. and its subscribers disclaim any and all representations or warranties as to the accuracy of this information.





