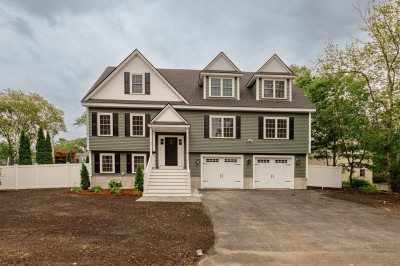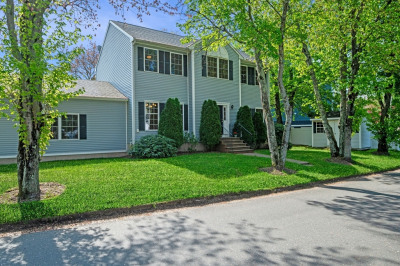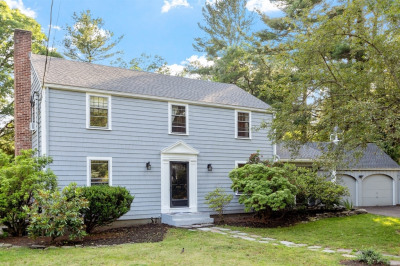$1,399,900
4
Beds
3/1
Baths
4,874
Living Area
-
Property Description
This STUNNING 4800+ sq ft home has so much to offer! The main level has hardwood throughout except for baths, several rooms have crown molding and recessed lighting. The foyer leads to the main level offering the formal living room with fireplace & custom draperies, open to the dining room with etched glass sliders that leads to the crisp white kitchen with center island, breakfast bar, SS appliances. Impressive Great Room with 11' ceilings, wall of windows all leading to yard and deck with power awning. Tucked on the side is the sunroom also with sliders overlooking the private deck and yard. Primary bedroom en-suite with powder room, laundry rm., amazing California walk-in closet (10' ceilings) plus two additional bedrooms and full bath complete the main level. The lower level offers a huge home office with FP, kitchenette, bedroom, 3/4 handicap accessible bath, living room, sunroom leading to patio and yard for extended living. Outstanding yard with gazebo, shed, patio and privacy!
-
Highlights
- Cooling: Central Air, Ductless
- Parking Spots: 6
- Property Type: Single Family Residence
- Total Rooms: 13
- Status: Active
- Heating: Forced Air, Natural Gas, Ductless, Fireplace
- Property Class: Residential
- Style: Split Entry
- Year Built: 1962
-
Additional Details
- Appliances: Gas Water Heater, Water Heater, Range, Dishwasher, Microwave, Refrigerator, Washer, Dryer, Second Dishwasher
- Construction: Frame
- Fireplaces: 2
- Foundation: Concrete Perimeter
- Roof: Shingle
- Year Built Details: Approximate
- Zoning: Rb
- Basement: Full, Finished, Walk-Out Access, Interior Entry, Garage Access
- Exterior Features: Deck - Composite, Patio, Storage, Sprinkler System, Gazebo, Invisible Fence
- Flooring: Tile, Carpet, Laminate, Hardwood, Stone / Slate, Engineered Hardwood, Flooring - Hardwood, Flooring - Wall to Wall Carpet, Flooring - Stone/Ceramic Tile
- Interior Features: Ceiling Fan(s), Recessed Lighting, Slider, Chair Rail, Countertops - Stone/Granite/Solid, Kitchen Island, Cathedral Ceiling(s), Sun Room, Home Office, Bonus Room, Great Room, Wired for Sound
- SqFt Source: Public Record
- Year Built Source: Public Records
-
Amenities
- Community Features: Shopping, Park, Golf, Medical Facility, Conservation Area, Highway Access, House of Worship, Private School, Public School
- Parking Features: Attached, Garage Door Opener, Workshop in Garage, Garage Faces Side, Paved Drive, Off Street, Paved
- Covered Parking Spaces: 2
-
Utilities
- Electric: 100 Amp Service, 200+ Amp Service, Generator Connection
- Water Source: Public
- Sewer: Private Sewer
-
Fees / Taxes
- Assessed Value: $1,198,300
- Taxes: $12,654
- Tax Year: 2025
Similar Listings
Content © 2025 MLS Property Information Network, Inc. The information in this listing was gathered from third party resources including the seller and public records.
Listing information provided courtesy of Coldwell Banker Realty - Lynnfield.
MLS Property Information Network, Inc. and its subscribers disclaim any and all representations or warranties as to the accuracy of this information.






