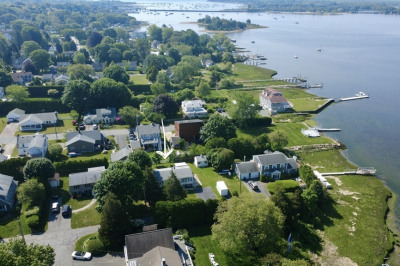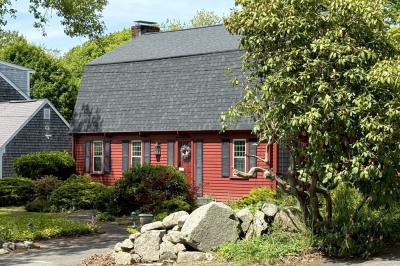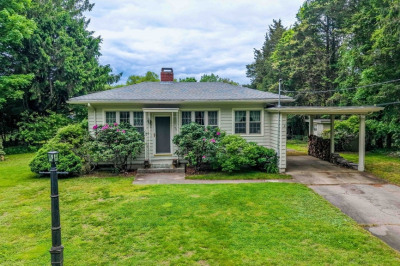$650,000
4
Beds
2
Baths
1,677
Living Area
-
Property Description
Charming, very well maintained 4-bedroom, 2 Full bath traditional Cape situated in a quiet neighborhood and conveniently located to the center of Padanaram Village and the nationally renowned Padanaram Harbor! With two bedrooms and a full bathroom on the first floor this home also provides single level/first floor living. An abundance of natural light, hardwood floors throughout, 4 spacious bedrooms, Hardy Board front, a finished basement, attached garage, composite back deck and open floor plan are many of this property's desirable features. Enjoy the wonderful village shops, restaurants, yacht club and all that this area has to offer including miles of hiking trails, numerous private/public beaches, high speed ferries to Nantucket and the Vineyard and a harbor that leads into Buzzards Bay for all your boating needs. Floor plan available in the photos. Open House Friday 6/20 5-6:30 and Saturday 6/21 10:00-11:30.
-
Highlights
- Area: South Dartmouth
- Heating: Baseboard, Natural Gas
- Property Class: Residential
- Style: Cape
- Year Built: 1965
- Cooling: Window Unit(s)
- Parking Spots: 2
- Property Type: Single Family Residence
- Total Rooms: 7
- Status: Active
-
Additional Details
- Appliances: Gas Water Heater, Dishwasher, Microwave, Refrigerator, Washer, Dryer
- Construction: Frame
- Fireplaces: 1
- Foundation: Concrete Perimeter
- Road Frontage Type: Public
- SqFt Source: Public Record
- Year Built Source: Public Records
- Basement: Full, Partially Finished
- Exterior Features: Deck - Composite, Rain Gutters
- Flooring: Tile, Hardwood
- Lot Features: Level
- Roof: Shingle
- Year Built Details: Actual
- Zoning: Gr
-
Amenities
- Community Features: Shopping, Tennis Court(s), Park, Walk/Jog Trails, Golf, Medical Facility, Laundromat, Conservation Area, Highway Access, House of Worship, Marina, Private School, Public School, University
- Parking Features: Attached, Off Street
- Covered Parking Spaces: 1
- Waterfront Features: Ocean, Beach Ownership(Public)
-
Utilities
- Electric: 100 Amp Service
- Water Source: Public
- Sewer: Public Sewer
-
Fees / Taxes
- Assessed Value: $480,300
- Taxes: $4,135
- Tax Year: 2025
Similar Listings
Content © 2025 MLS Property Information Network, Inc. The information in this listing was gathered from third party resources including the seller and public records.
Listing information provided courtesy of Milbury and Company.
MLS Property Information Network, Inc. and its subscribers disclaim any and all representations or warranties as to the accuracy of this information.






