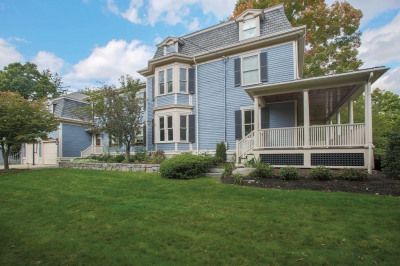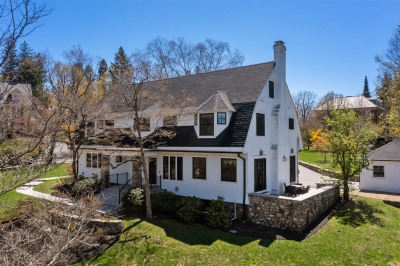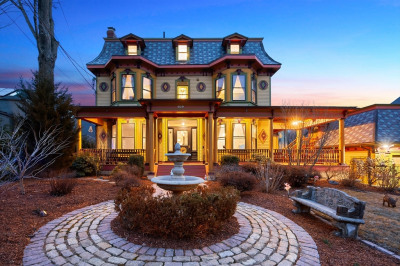$3,500,000
5
Beds
5
Baths
4,488
Living Area
-
Property Description
Located at the end of a cul-de-sac abutting the Newton Golf Course, this spectacular 2014 renovation/expansion of a 1938 Tudor is remarkable in finish detail and contemporary design. 1st floor has dramatic open plan: family room with gas fireplace, 10 ft ceilings, walls-of-glass and deck which overlook golf course. Chef-quality kitchen has Sub-Zero ref, Wolf range, 2 ovens, 2 DWs and rift-cut white oak cabinetry. Dining room opens to kitchen and family room: great entertaining flow. The living room with gas fireplace has built-in cabinetry. Additional room off the kitchen might be: office, bedroom or pantry. 2nd floor has delightful master bedroom with windows and deck that overlook the golf grounds and a sophisticated, contemporary master bathroom. There are 3 additional family bedrooms and 2 bathrooms on this level. 3rd floor has den, bedroom, bathroom and roof deck. Basement offers 3-car garage, storage/workshop space, mudroom and family-room. Hi-efficiency HVAC systems. Gorgeous!
-
Highlights
- Cooling: Central Air, 3 or More
- Parking Spots: 3
- Property Type: Single Family Residence
- Total Rooms: 12
- Status: Active
- Heating: Forced Air, Radiant, Natural Gas, Hydro Air, Fireplace
- Property Class: Residential
- Style: Contemporary, Tudor
- Year Built: 1938
-
Additional Details
- Appliances: Gas Water Heater, Tankless Water Heater, Oven, Dishwasher, Disposal, Microwave, Range, Refrigerator, Vacuum System, Range Hood, Plumbed For Ice Maker
- Construction: Frame
- Fireplaces: 3
- Foundation: Concrete Perimeter
- Lot Features: Cul-De-Sac, Gentle Sloping
- Roof: Slate, Rubber
- Year Built Details: Approximate, Renovated Since
- Zoning: Sr2
- Basement: Partial, Partially Finished, Walk-Out Access, Garage Access, Concrete
- Exterior Features: Balcony - Exterior, Porch - Screened, Deck - Roof, Deck - Composite, Rain Gutters, Professional Landscaping, Sprinkler System, Fenced Yard
- Flooring: Wood, Tile, Hardwood, Flooring - Hardwood, Laminate, Flooring - Stone/Ceramic Tile
- Interior Features: Closet, Recessed Lighting, Bathroom - Tiled With Tub & Shower, Countertops - Stone/Granite/Solid, Bedroom, Den, Play Room, Bathroom, Central Vacuum, Wet Bar, Internet Available - Broadband
- Road Frontage Type: Public
- SqFt Source: Measured
- Year Built Source: Public Records
-
Amenities
- Community Features: Public Transportation, Park, Walk/Jog Trails, Golf, Highway Access, House of Worship, Public School, Sidewalks
- Parking Features: Under, Garage Door Opener, Storage, Insulated, Paved Drive, Off Street, Paved
- Covered Parking Spaces: 3
- Security Features: Security System
-
Utilities
- Electric: 220 Volts, 200+ Amp Service
- Water Source: Public
- Sewer: Public Sewer
-
Fees / Taxes
- Assessed Value: $3,216,800
- Tax Year: 2025
- Compensation Based On: Compensation Offered but Not in MLS
- Taxes: $31,525
Similar Listings
Content © 2025 MLS Property Information Network, Inc. The information in this listing was gathered from third party resources including the seller and public records.
Listing information provided courtesy of Hammond Residential Real Estate.
MLS Property Information Network, Inc. and its subscribers disclaim any and all representations or warranties as to the accuracy of this information.






