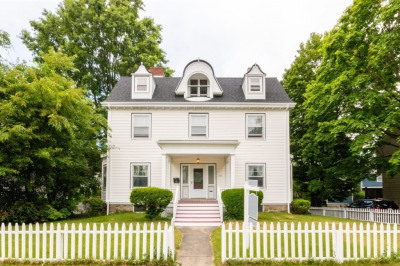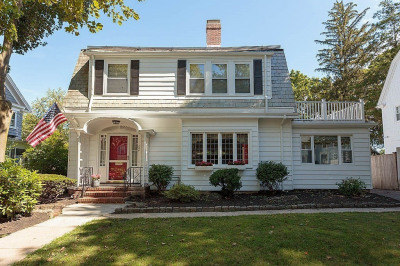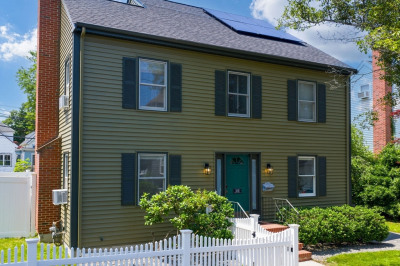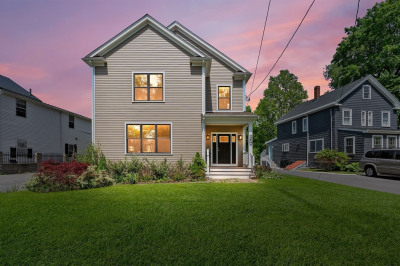$1,199,800
4
Beds
2/1
Baths
2,158
Living Area
-
Property Description
Stunning single-family just steps from the charm of Roslindale Village! Gut-renovated in 2016, this home offers a rare opportunity to live in a highly desirable location. Bright and airy, it boasts over 2,100 SF of luxurious living space, perfect for relaxation and entertaining. Freshly painted, with hardwood floors refinished in a sleek matte finish, it exudes modern appeal. The main level features an open floor plan with a spacious living room, dining area, and gourmet kitchen with white shaker cabinets and stainless steel appliances. Sliding doors open to a beautiful outdoor oasis with a large deck and landscaped backyard ideal for gardening or play. Upstairs are three bedrooms and a renovated full bath, while the top floor hosts a generous primary suite with two closets and an en-suite bath. The basement features a full walkout to another expansive deck. Enjoy tons of bus service & the commuter rail for quick access to Back Bay & South Station. *SEE DISCLOSURES*
-
Highlights
- Cooling: Ductless
- Parking Spots: 4
- Property Type: Single Family Residence
- Total Rooms: 7
- Year Built: 1895
- Heating: Central
- Property Class: Residential
- Style: Colonial
- Unit Number: 1
- Status: Active
-
Additional Details
- Appliances: Range, Dishwasher, Disposal, Microwave, Washer
- Exterior Features: Porch, Deck, Patio, Covered Patio/Deck, Professional Landscaping, Fenced Yard
- Foundation: Stone
- Roof: Shingle
- Year Built Details: Approximate, To Be Built
- Zoning: Res
- Construction: Frame
- Flooring: Wood, Tile
- Lot Features: Cleared
- SqFt Source: Public Record
- Year Built Source: Public Records
-
Amenities
- Community Features: Public Transportation, Shopping
- Parking Features: Paved Drive, Off Street
-
Utilities
- Sewer: Public Sewer
- Water Source: Public
-
Fees / Taxes
- Assessed Value: $949,000
- Taxes: $11,098
- Tax Year: 2025
Similar Listings
Content © 2025 MLS Property Information Network, Inc. The information in this listing was gathered from third party resources including the seller and public records.
Listing information provided courtesy of Capital Residential Group, LLC.
MLS Property Information Network, Inc. and its subscribers disclaim any and all representations or warranties as to the accuracy of this information.






