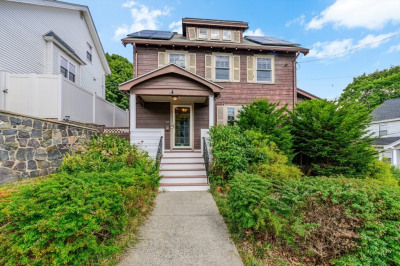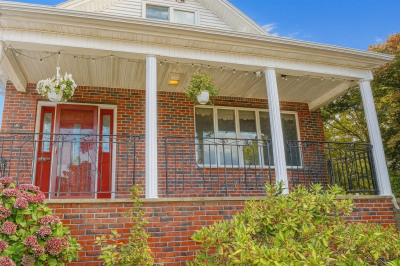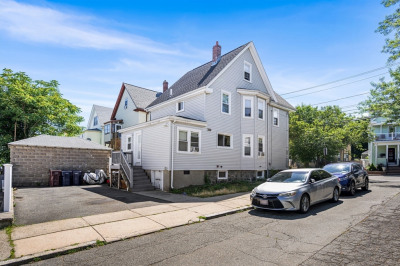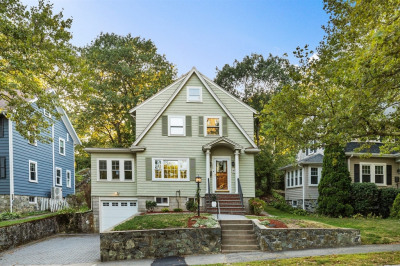$675,000
3
Beds
1/1
Bath
1,370
Living Area
-
Property Description
Beautiful, bright & sunny 3-bedroom home in prime Everett location offers all you need for comfortable, convenient living. Impeccably kept, this pristine beauty offers a versatile layout on each of its 2 levels & features hardwood floors, recessed lights & generous windows that allow for lots of natural light throughout. First level offers a free-flowing floor plan that highlights a lovely living room, dining room & updated kitchen with granite counters & distinctive tile backsplash – nice open space that will surely be appreciated when entertaining or enjoying everyday gatherings. Also on this level: the added benefit of a bedroom & full bath. Upstairs you will also enjoy an adaptable floor plan that features 2 good-sized bedrooms, plus a half bath & a flexible family room that has immediate access to an impressive deck that overlooks the private fenced rear yard w/patio & deck. All this is conveniently located minutes from public transport, shops, schools, Route 16, & Encore Casino.
-
Highlights
- Cooling: Wall Unit(s)
- Parking Spots: 1
- Property Type: Single Family Residence
- Total Rooms: 6
- Status: Active
- Heating: Gravity, Natural Gas
- Property Class: Residential
- Style: Colonial
- Year Built: 1920
-
Additional Details
- Basement: Full
- Flooring: Carpet, Hardwood
- Lot Features: Level
- Year Built Details: Approximate
- Zoning: Dd
- Exterior Features: Porch, Porch - Enclosed, Deck, Patio, Rain Gutters
- Foundation: Stone
- SqFt Source: Public Record
- Year Built Source: Public Records
-
Amenities
- Community Features: Public Transportation, Shopping, Park, Highway Access, T-Station
- Parking Features: Paved Drive, Off Street, Paved
-
Utilities
- Sewer: Public Sewer
- Water Source: Public
-
Fees / Taxes
- Assessed Value: $543,600
- Taxes: $6,192
- Tax Year: 2025
Similar Listings
Content © 2025 MLS Property Information Network, Inc. The information in this listing was gathered from third party resources including the seller and public records.
Listing information provided courtesy of RE/MAX Andrew Realty Services.
MLS Property Information Network, Inc. and its subscribers disclaim any and all representations or warranties as to the accuracy of this information.






