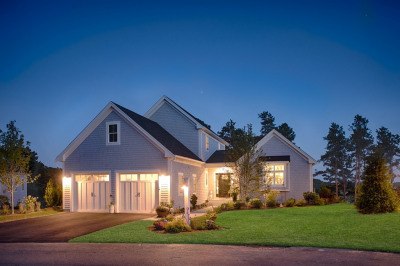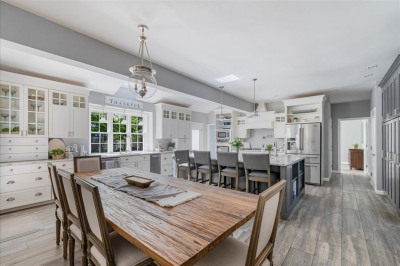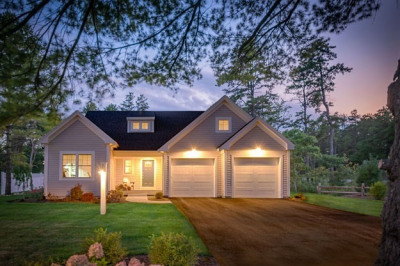$779,000
3
Beds
2
Baths
2,105
Living Area
-
Property Description
Waterfront home on Big Sandy Pond in Plymouth. Welcome to your perfect escape on beautiful Big Sandy Pond with direct pond access and private dock. This cozy three-bedroom, two-bathroom home offers breathtaking views and unparalleled tranquility. Step inside to find welcoming living spaces filled with natural light. The layout effortlessly highlights the stunning pond views, offering a seamless blend of comfort and beauty.The kitchen and adjacent dining area provide the ideal setting for family gatherings and entertaining guests. Outside, the expansive deck provides the perfect space for outdoor dining, relaxation, and enjoying the stunning views of Big Sandy Pond. The private waterfront access allows for swimming, boating, and other water activities, making this property a true paradise for outdoor enthusiasts. Don't miss the opportunity to own this exceptional pond front property on BIG SANDY POND. Experience the beauty and tranquility of waterfront living.
-
Highlights
- Area: South Plymouth
- Heating: Baseboard, Propane
- Property Class: Residential
- Style: Ranch
- Year Built: 1972
- Has View: Yes
- Parking Spots: 4
- Property Type: Single Family Residence
- Total Rooms: 9
- Status: Active
-
Additional Details
- Appliances: Water Heater, Range, Dishwasher, Microwave, Refrigerator, Washer, Dryer, Washer/Dryer
- Construction: Frame
- Fireplaces: 2
- Foundation: Concrete Perimeter
- Road Frontage Type: Public
- SqFt Source: Public Record
- Year Built Details: Actual
- Zoning: R25
- Basement: Partially Finished, Walk-Out Access
- Exterior Features: Deck, Sprinkler System
- Flooring: Wood, Vinyl / VCT
- Lot Features: Gentle Sloping
- Roof: Shingle
- View: Scenic View(s)
- Year Built Source: Public Records
-
Amenities
- Community Features: Public School
- Waerfront: Yes
- Parking Features: Paved Drive, Off Street, Paved
- Waterfront Features: Waterfront, Beach Front, Pond, Lake/Pond, 0 to 1/10 Mile To Beach, Beach Ownership(Private, Deeded Rights)
-
Utilities
- Electric: 220 Volts
- Water Source: Private
- Sewer: Private Sewer
-
Fees / Taxes
- Assessed Value: $550,100
- Taxes: $7,080
- Tax Year: 2024
Similar Listings
Content © 2025 MLS Property Information Network, Inc. The information in this listing was gathered from third party resources including the seller and public records.
Listing information provided courtesy of Jack Conway Cape Cod - Sandwich.
MLS Property Information Network, Inc. and its subscribers disclaim any and all representations or warranties as to the accuracy of this information.






