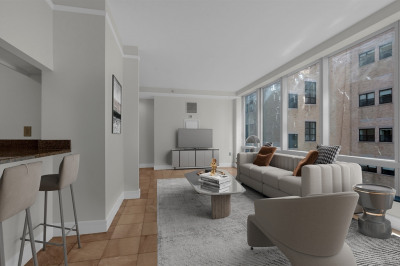$689,000
2
Beds
1
Bath
647
Living Area
-
Property Description
Live in the heart of Boston’s iconic North End! This fully renovated (2018) 2-bed, 1-bath home blends modern updates with historic charm. Enjoy an open-concept layout, a sleek kitchen with granite breakfast bar & stainless steel appliances, and beautiful hardwood floors throughout. Both bedrooms are well-sized with ample closet space. Additional perks include a stylishly updated bathroom, central A/C, new windows, and in-unit full-size stackable washer & dryer. Pet-friendly and move-in ready—city living at its best! Just steps from the waterfront, the Green & Orange Lines, Boston Public Market, and some of the city’s best dining, cafes, and bakeries. Plus Reginas pizzeria is just outside of your front door! You don't want to miss out on this ideal location!
-
Highlights
- Cooling: Central Air
- HOA Fee: $202
- Property Type: Condominium
- Total Rooms: 5
- Year Built: 1910
- Heating: Electric Baseboard
- Property Class: Residential
- Stories: 1
- Unit Number: 4
- Status: Active
-
Additional Details
- Appliances: Range, Dishwasher, Disposal, Microwave, Refrigerator, Washer, Dryer
- Construction: Brick
- Pets Allowed: Yes
- Total Number of Units: 9
- Year Built Source: Public Records
- Basement: N
- Flooring: Tile, Hardwood
- SqFt Source: Public Record
- Year Built Details: Approximate
- Zoning: Cd
-
Amenities
- Community Features: Public Transportation, Shopping, Pool, Tennis Court(s), Park, Medical Facility, Laundromat, Highway Access, House of Worship, Marina, Private School, Public School, T-Station, University
- Security Features: Intercom
- Parking Features: On Street
-
Utilities
- Electric: 100 Amp Service
- Water Source: Public
- Sewer: Public Sewer
-
Fees / Taxes
- Assessed Value: $533,400
- HOA Fee Includes: Water, Sewer
- Taxes: $6,177
- HOA Fee Frequency: Monthly
- Tax Year: 2025
Similar Listings
Content © 2025 MLS Property Information Network, Inc. The information in this listing was gathered from third party resources including the seller and public records.
Listing information provided courtesy of Keller Williams Realty.
MLS Property Information Network, Inc. and its subscribers disclaim any and all representations or warranties as to the accuracy of this information.






