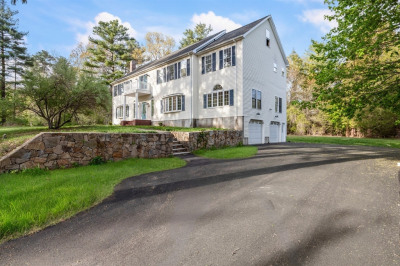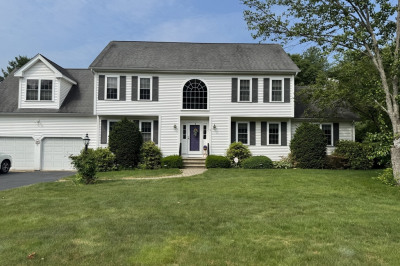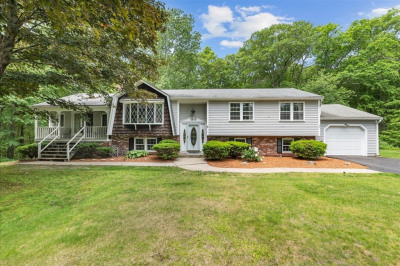$769,900
4
Beds
2/2
Baths
3,072
Living Area
-
Property Description
Stunning colonial, located on private lot with large private rear yard & ample off street parking. The foyer has two coat closets & leads to a spacious and wonderfully livable open floor plan having 9 foot ceilings with crown molding & hardwood floors throughout. The living room has recessed lighting & a pellet stove keeping the home warm on cool nights. The large kitchen with granite countertops, upgraded wood cabinets, stainless steel appliances, kitchen island, pantry, casual dining area with wainscotting & slider to exterior deck. Separate formal dining room can alternatively be used for a home office. The 2nd floor has an amazing primary suite w/ bath & walk-in closets - 3 additional bedrooms, plus a separate sitting area. The finished walk out basement family room has 10 foot ceilings & slider to a patio & fenced in back yard. High efficiency Buderus 4 zone heat system & central a/c keep your home comfortable. Whole House Generator. You'll love this well kept home & property.
-
Highlights
- Acres: 1
- Heating: Forced Air, Oil
- Property Class: Residential
- Style: Colonial
- Year Built: 2007
- Cooling: Central Air
- Parking Spots: 5
- Property Type: Single Family Residence
- Total Rooms: 10
- Status: Active
-
Additional Details
- Appliances: Water Heater, Range, Microwave, Refrigerator, Washer, Dryer, Plumbed For Ice Maker
- Exclusions: 2 Tagged Maple Trees.
- Fireplaces: 1
- Foundation: Concrete Perimeter
- Lot Features: Wooded, Gentle Sloping
- SqFt Source: Public Record
- Year Built Source: Public Records
- Basement: Full, Finished
- Exterior Features: Deck - Wood, Rain Gutters, Storage, Fenced Yard
- Flooring: Wood, Tile, Carpet, Flooring - Stone/Ceramic Tile, Flooring - Hardwood
- Interior Features: Bathroom - Half, Closet - Double, Bathroom, Foyer
- Road Frontage Type: Public
- Year Built Details: Approximate
- Zoning: Res
-
Amenities
- Covered Parking Spaces: 2
- Waterfront Features: Stream, Lake/Pond, Beach Ownership(Public)
- Parking Features: Attached, Garage Door Opener, Paved Drive, Off Street, Paved
-
Utilities
- Electric: Generator, Circuit Breakers, 200+ Amp Service
- Water Source: Private
- Sewer: Private Sewer
-
Fees / Taxes
- Assessed Value: $664,200
- Taxes: $8,894
- Tax Year: 2025
Similar Listings
Content © 2025 MLS Property Information Network, Inc. The information in this listing was gathered from third party resources including the seller and public records.
Listing information provided courtesy of Better Living Real Estate, LLC.
MLS Property Information Network, Inc. and its subscribers disclaim any and all representations or warranties as to the accuracy of this information.





