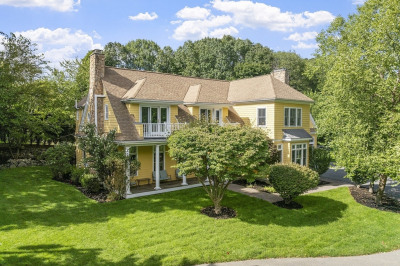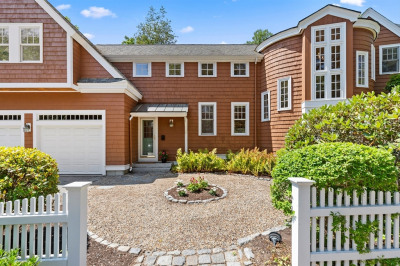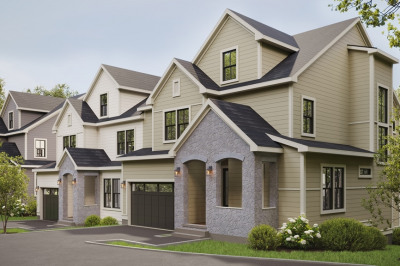$2,225,000
6
Beds
3/1
Baths
3,785
Living Area
-
Property Description
Situated on one of the best lots in the coveted Five Fields neighborhood, this expanded dreamhouse combines midcentury style with modern luxury. Designed by The Architects Collaborative (TAC), the home emphasizes natural light, open spaces, and indoor-outdoor flow. Expanded and comprehensively remodeled in 2002. The original wing was opened up and boasts a new chef’s kitchen with top appliances. It shares an open plan with the family room, with a fireplace and sliders open to the lush and private back lawn.The central foyer, featuring closets and a powder room, connects to the addition, which includes an expansive formal dining room with sliders to the deck and a living room featuring a fireplace, soaring cathedral ceilings, and built-in bookcases. Upstairs is the primary suite: a bedroom, bath, and office (with a closet). There’s an attached 2-car garage. The neighborhood pool & playground embody the pioneering spirit of the Five Fields community, with events held year-round.
-
Highlights
- Cooling: Central Air
- Parking Spots: 5
- Property Type: Single Family Residence
- Total Rooms: 12
- Status: Active
- Heating: Forced Air, Oil, Hydro Air
- Property Class: Residential
- Style: Contemporary, Mid-Century Modern
- Year Built: 1952
-
Additional Details
- Appliances: Water Heater, Oven, Dishwasher, Microwave, Range, Refrigerator
- Exclusions: Included: Tv In Family Room, Washer/Dryer.
- Fireplaces: 4
- Interior Features: Bathroom - Full, Office, Bathroom, Bedroom
- Roof: Shingle
- Year Built Details: Renovated Since
- Zoning: Ro
- Construction: Frame
- Exterior Features: Deck
- Foundation: Concrete Perimeter
- Road Frontage Type: Public
- SqFt Source: Measured
- Year Built Source: Public Records
-
Amenities
- Community Features: Pool, Walk/Jog Trails, Conservation Area, Highway Access
- Parking Features: Attached, Paved Drive, Off Street
- Covered Parking Spaces: 2
-
Utilities
- Electric: Circuit Breakers
- Water Source: Public
- Sewer: Public Sewer
-
Fees / Taxes
- Assessed Value: $2,147,000
- Taxes: $26,258
- Tax Year: 2025
Similar Listings
Content © 2025 MLS Property Information Network, Inc. The information in this listing was gathered from third party resources including the seller and public records.
Listing information provided courtesy of Compass.
MLS Property Information Network, Inc. and its subscribers disclaim any and all representations or warranties as to the accuracy of this information.






