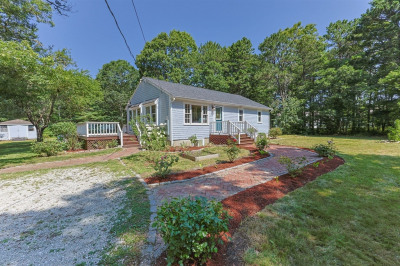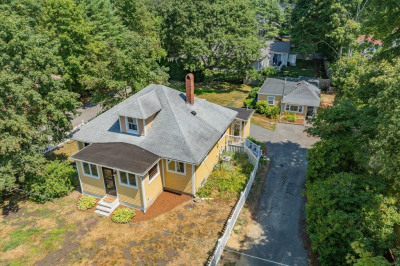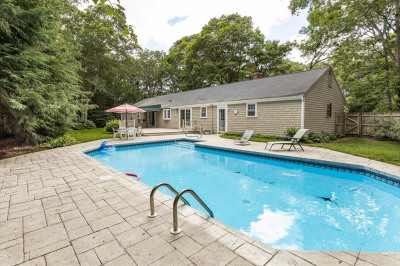$670,000
3
Beds
4
Baths
2,540
Living Area
-
Property Description
PRICE REDUCTION - Welcome to this inviting Ranch which lives like a 4BR home situated on a serene 1.15-acre wooded lot! The main level features 1,340 sq ft of sunlit space, including a cozy living room with fireplace and a modern kitchen with granite counters and stainless appliances, opening to a dining area with backyard views. A unique, private master suite separate from the rest of the home with a full bath, and mini-split comfort could be used as an in-law apartment. Two additional bedrooms and a 2 full baths complete the main level. The finished walk-out basement adds 1,200 sq ft with a large bedroom, full bath, and bonus room perfect for guests, a gym, or office. Enjoy a newer roof, windows, flooring, back deck, and owned solar panels (all since 2019). Ample parking, space to garden or play, and peaceful privacy await. [NOTE: Buyer is responsible for assuming payments for the recently purchased electricity-bill-reducing owned solar panel system.]
-
Highlights
- Acres: 1
- Heating: Forced Air, Natural Gas
- Property Class: Residential
- Style: Ranch
- Year Built: 1981
- Cooling: Heat Pump, Ductless
- Parking Spots: 4
- Property Type: Single Family Residence
- Total Rooms: 7
- Status: Active
-
Additional Details
- Appliances: Gas Water Heater, Range, Oven, Dishwasher, Microwave, Refrigerator, Freezer, Washer, Dryer
- Exterior Features: Porch - Enclosed, Deck - Composite, Storage
- Flooring: Wood, Tile, Laminate
- Lot Features: Corner Lot, Wooded
- Roof: Shingle
- Year Built Details: Actual, Renovated Since
- Zoning: Rc
- Basement: Full, Finished
- Fireplaces: 1
- Foundation: Concrete Perimeter
- Road Frontage Type: Public
- SqFt Source: Public Record
- Year Built Source: Public Records
-
Amenities
- Covered Parking Spaces: 1
- Parking Features: Attached
-
Utilities
- Sewer: Inspection Required for Sale, Private Sewer
- Water Source: Public
-
Fees / Taxes
- Assessed Value: $568,800
- Taxes: $3,784
- Tax Year: 2024
Similar Listings
Content © 2025 MLS Property Information Network, Inc. The information in this listing was gathered from third party resources including the seller and public records.
Listing information provided courtesy of Berkshire Hathaway HomeService Robert Paul Properties.
MLS Property Information Network, Inc. and its subscribers disclaim any and all representations or warranties as to the accuracy of this information.






