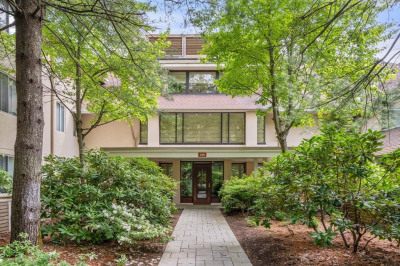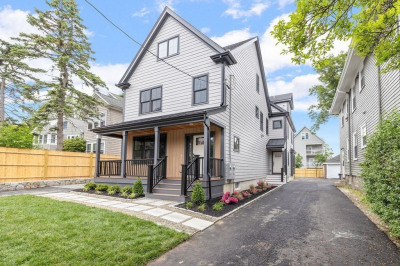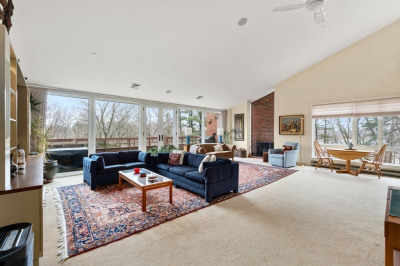$1,275,000
3
Beds
2
Baths
1,619
Living Area
-
Property Description
Living space abounds in this striking 1600+ sq ft new construction condo, with garage parking, and generous basement storage. The floor plan allows for a dedicated dining area for eight people, a living area that can accommodate a sizable sectional couch, and a kitchen peninsula island that can seat five. A space to truly spread out, entertain, and enjoy. The kitchen features custom hardwood cabinetry, paneled appliances, and a high-end appliance package. Each bedroom is generously sized; the primary includes an elegant en-suite bath with double vanitiy. The units are completed by oak hardwood floors, built in sound system, and in-unit laundry hookups. An urban oasis, the building is surrounded by green spaces like the Southwest Corridor, Franklin Park, and the Arnold Arboretum. Enjoy a convenient city location with easy access to downtown via the Green Street MBTA stop on the orange line. Choose from 3-bed 2-bath units and 4-bed 2-bath units. Showings by appointment only.
-
Highlights
- Area: Jamaica Plain
- Heating: Central, Hydro Air
- Parking Spots: 1
- Property Type: Condominium
- Total Rooms: 5
- Year Built: 2025
- Cooling: Central Air
- HOA Fee: $457
- Property Class: Residential
- Stories: 1
- Unit Number: 3
- Status: Active
-
Additional Details
- Appliances: Range, Dishwasher, Disposal, Microwave, Refrigerator, Freezer
- Construction: Frame
- Flooring: Hardwood
- Pets Allowed: Yes
- SqFt Source: Unit Floor Plan
- Year Built Details: Actual
- Zoning: Res
- Basement: Y
- Exterior Features: Deck, Deck - Composite
- Interior Features: Wired for Sound
- Roof: Rubber
- Total Number of Units: 6
- Year Built Source: Builder
-
Amenities
- Community Features: Public Transportation, Tennis Court(s), Park, Walk/Jog Trails, Golf, Medical Facility, Bike Path, Private School, Public School, T-Station
- Parking Features: Carport, Off Street
-
Utilities
- Sewer: Public Sewer
- Water Source: Public
-
Fees / Taxes
- Assessed Value: $999
- HOA Fee Includes: Electricity, Water, Sewer, Insurance, Maintenance Structure, Snow Removal
- Taxes: $999
- HOA Fee Frequency: Monthly
- Tax Year: 2024
Similar Listings
Content © 2025 MLS Property Information Network, Inc. The information in this listing was gathered from third party resources including the seller and public records.
Listing information provided courtesy of Real Broker MA, LLC.
MLS Property Information Network, Inc. and its subscribers disclaim any and all representations or warranties as to the accuracy of this information.






