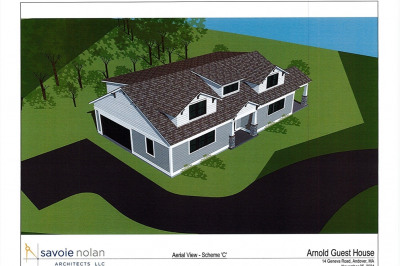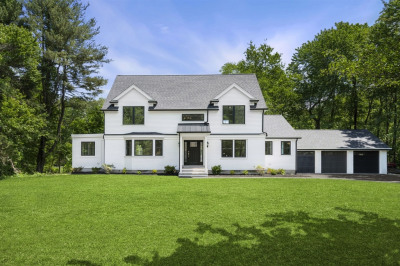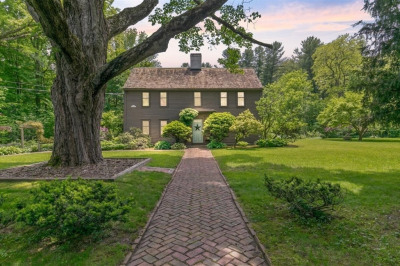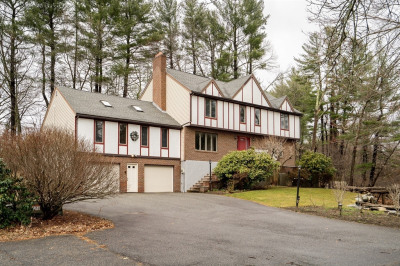$1,595,000
5
Beds
3/1
Baths
3,659
Living Area
-
Property Description
Stunning, better-than-new, open-concept home that is uniquely situated to face a quiet, dead-end private neighborhood of Delisio Drive. This 5-year-young, low-maintenance home is filled with natural light & designed for modern living. The chef’s kitchen features quartz counters, a WI pantry, a 48" 6-burner gas stove w/ electric oven & a wine/bev fridge. Dining, living & family rooms are connected by a vaulted ceiling & a two-sided gas fireplace. A first-floor office is perfect for remote work, & there's easy potential to add an in-law suite or a fifth bedroom (see floor plans). The second floor includes a spacious primary suite w/ a luxurious bath, two more bedrms, laundry, & an office/hall area. The third floor offers a fourth bedrm, full bath & a large bonus room. Enjoy a fully fenced fabulous yard w/ storage shed & a swingset included. The LL is studded & ready to finish. Hardie Board siding, close to train stations, Routes 93/495, & downtown Andover w/ fine restaurants & shopping.
-
Highlights
- Cooling: Central Air
- Parking Spots: 10
- Property Type: Single Family Residence
- Total Rooms: 11
- Status: Active
- Heating: Forced Air, Natural Gas
- Property Class: Residential
- Style: Colonial, Contemporary
- Year Built: 2020
-
Additional Details
- Appliances: Gas Water Heater, Tankless Water Heater, Range, Dishwasher, Disposal, Microwave, Refrigerator, Washer, Dryer, Wine Refrigerator, Plumbed For Ice Maker
- Construction: Frame
- Exterior Features: Porch, Deck - Composite, Patio, Storage, Sprinkler System, Fenced Yard
- Flooring: Tile, Carpet, Hardwood, Flooring - Hardwood, Flooring - Wall to Wall Carpet, Flooring - Stone/Ceramic Tile
- Interior Features: Bathroom - Full, Bathroom - With Tub & Shower, Countertops - Stone/Granite/Solid, Closet, Home Office, Office, Bathroom, Foyer
- Road Frontage Type: Public, Dead End
- SqFt Source: Measured
- Year Built Source: Public Records
- Basement: Full, Interior Entry, Garage Access, Concrete, Unfinished
- Exclusions: Please See Included/Excluded List.
- Fireplaces: 1
- Foundation: Concrete Perimeter
- Lot Features: Corner Lot
- Roof: Shingle
- Year Built Details: Actual
- Zoning: Srb
-
Amenities
- Community Features: Public Transportation, Shopping, Park, Walk/Jog Trails, Stable(s), Golf, Laundromat, Conservation Area, Highway Access, House of Worship, Private School, Public School, T-Station
- Parking Features: Under, Garage Door Opener, Storage, Oversized, Paved Drive, Off Street, Paved
- Covered Parking Spaces: 2
-
Utilities
- Electric: Circuit Breakers, 200+ Amp Service
- Water Source: Public
- Sewer: Public Sewer
-
Fees / Taxes
- Assessed Value: $1,284,800
- Tax Year: 2025
- Compensation Based On: Gross/Full Sale Price
- Taxes: $16,034
Similar Listings
Content © 2025 MLS Property Information Network, Inc. The information in this listing was gathered from third party resources including the seller and public records.
Listing information provided courtesy of William Raveis R.E. & Home Services.
MLS Property Information Network, Inc. and its subscribers disclaim any and all representations or warranties as to the accuracy of this information.






