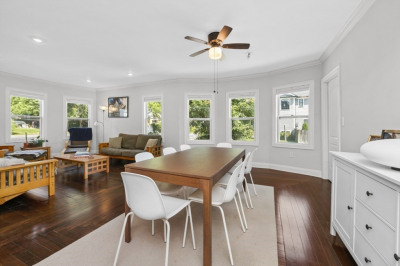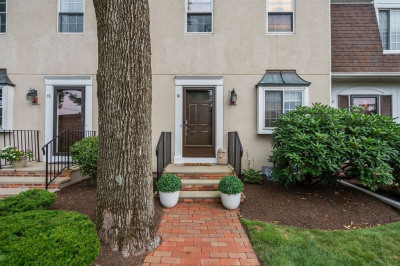$995,000
3
Beds
3/1
Baths
2,404
Living Area
-
Property Description
Bright & Spacious Colonial-Style Duplex in Prime Needham Heights Location!This sun-filled townhouse offers 3 levels of living with hardwood floors, an open layout, formal living and dining rooms, a family room with gas fireplace, and in-unit laundry. Upstairs features 3 bedrooms and 2 full baths, including a primary suite with walk-in closet. The finished lower level includes a den/office, full bath, and flexible bonus room. Energy-efficient central A/C, 3-zone heating, oversized 1-car garage plus 2 driveway spots. 5 min walk to the Needham Heights commuter rail, CVS and Trader Joes. Easy access to Rt 128/I-95. Hot Water - 2020, AC Air - Handler & Condenser- 2022, Windows - 2024, Roof - 2024
-
Highlights
- Cooling: Central Air
- HOA Fee: $315
- Property Class: Residential
- Stories: 3
- Unit Number: 6
- Status: Active
- Heating: Baseboard, Natural Gas
- Parking Spots: 2
- Property Type: Condominium
- Total Rooms: 8
- Year Built: 2001
-
Additional Details
- Appliances: Range, Dishwasher, Disposal, Microwave, Refrigerator
- Construction: Frame
- Flooring: Carpet, Hardwood, Flooring - Stone/Ceramic Tile, Flooring - Wall to Wall Carpet
- Roof: Shingle
- Total Number of Units: 2
- Year Built Source: Public Records
- Basement: Y
- Fireplaces: 1
- Interior Features: Bathroom - Full, Bathroom - With Shower Stall, Closet - Linen, Bathroom, Home Office, Bonus Room
- SqFt Source: Unit Floor Plan
- Year Built Details: Actual
- Zoning: Re
-
Amenities
- Community Features: Public Transportation, Shopping, Pool, Tennis Court(s), Park, Walk/Jog Trails, Golf, Medical Facility, Public School, T-Station
- Parking Features: Under, Garage Door Opener, Off Street, Paved
- Covered Parking Spaces: 1
-
Utilities
- Electric: Circuit Breakers, 200+ Amp Service
- Water Source: Public
- Sewer: Public Sewer
-
Fees / Taxes
- Assessed Value: $941,500
- Tax Year: 2025
- HOA Fee Includes: Insurance, Maintenance Grounds, Snow Removal
- Taxes: $9,980
Similar Listings
Content © 2025 MLS Property Information Network, Inc. The information in this listing was gathered from third party resources including the seller and public records.
Listing information provided courtesy of JT Fleming & Company.
MLS Property Information Network, Inc. and its subscribers disclaim any and all representations or warranties as to the accuracy of this information.






