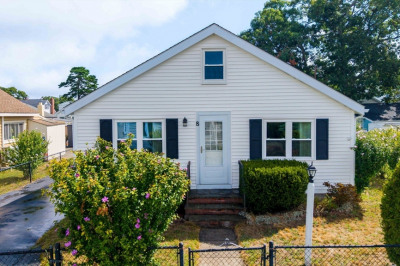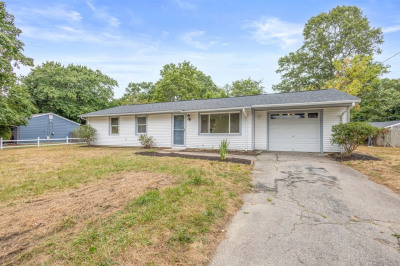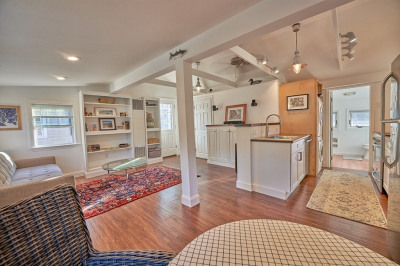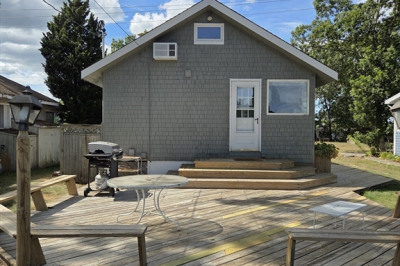$499,900
4
Beds
2
Baths
1,396
Living Area
-
Property Description
Welcome home to this bright and inviting Cape full of classic New England charm. Nestled on a quiet street, this four-bedroom, two-bath home offers ample living space with a warm and flexible floor plan. Sunlight fills the living room, creating a welcoming space for gatherings, while the spacious radiant heated kitchen is ideal for family meals. Two first-floor bedrooms provide convenience and versatility, and upstairs you’ll find two additional oversized bedrooms, and another full bath. Outside, the private tree-lined lot and expansive yard feel like a retreat, perfect for relaxing, entertaining, or gardening. An attached two-car garage and timeless Cape design add to the appeal. Located close to Wareham Village, local beaches, shopping, and major routes, this home combines natural light, classic style, and comfortable living in a peaceful setting.
-
Highlights
- Heating: Baseboard, Radiant, Natural Gas
- Property Class: Residential
- Style: Cape
- Year Built: 2004
- Parking Spots: 6
- Property Type: Single Family Residence
- Total Rooms: 6
- Status: Active
-
Additional Details
- Appliances: Gas Water Heater, Range, Dishwasher, Refrigerator, Washer, Dryer
- Exterior Features: Rain Gutters
- Foundation: Slab
- Road Frontage Type: Public
- SqFt Source: Measured
- Year Built Source: Public Records
- Construction: Frame
- Flooring: Tile, Carpet
- Lot Features: Wooded, Level
- Roof: Shingle
- Year Built Details: Actual
- Zoning: Res
-
Amenities
- Community Features: Shopping, Marina
- Parking Features: Attached, Paved Drive, Off Street
- Covered Parking Spaces: 2
- Waterfront Features: Ocean, 3/10 to 1/2 Mile To Beach
-
Utilities
- Sewer: Public Sewer
- Water Source: Public
-
Fees / Taxes
- Assessed Value: $430,200
- Compensation Based On: Net Sale Price
- Tax Year: 2025
- Buyer Agent Compensation: 2.5%
- Facilitator Compensation: 1%
- Taxes: $5,528
Similar Listings
Content © 2025 MLS Property Information Network, Inc. The information in this listing was gathered from third party resources including the seller and public records.
Listing information provided courtesy of Mattson Properties, LLC.
MLS Property Information Network, Inc. and its subscribers disclaim any and all representations or warranties as to the accuracy of this information.






