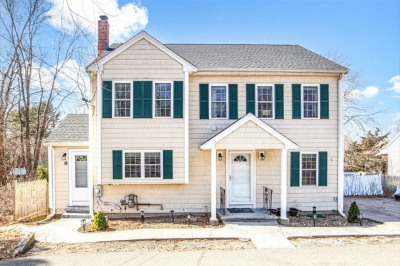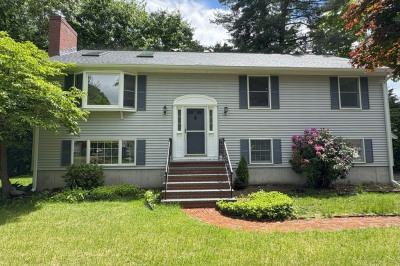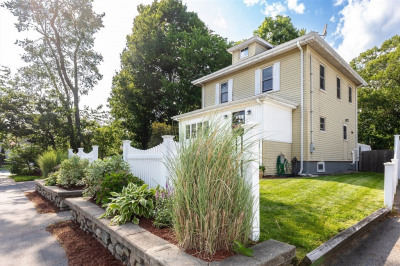$575,000
3
Beds
1
Bath
1,547
Living Area
-
Property Description
Take a look at this hidden gem in Stoughton! Located in a desirable family neighborhood, bordering the Sharon/Canton line, and minutes to Cobb Corner! This 3-bedroom raised ranch is perfect for anyone looking to build some sweet equity. Upstairs, you'll find 3 bedrooms, as well as a spacious living room complete with a large bay window and fireplace, creating an ideal environment for entertaining. While the lower level presents a wealth of possibilities! You’ll find an additional bedroom, and plumbing to potentially add a second bathroom. There is ample space to be transformed into an in-law with a private walk out. As a bonus, while you're sitting on your deck overlooking the private wooded backyard, you’ll find an oversized 40’ x 24’ costume built in 2016 Garage, that can park up to 4 cars! This additional space is perfect for your own business, finishing projects, or hobbies. It’s a must see!
-
Highlights
- Cooling: Central Air
- Parking Spots: 4
- Property Type: Single Family Residence
- Total Rooms: 7
- Status: Closed
- Heating: Central, Forced Air, Electric Baseboard, Natural Gas
- Property Class: Residential
- Style: Raised Ranch
- Year Built: 1967
-
Additional Details
- Appliances: Gas Water Heater, Range, Dishwasher, Disposal, Refrigerator
- Exterior Features: Deck
- Flooring: Hardwood
- Lot Features: Wooded, Cleared, Level
- Roof: Shingle
- Year Built Source: Public Records
- Construction: Frame
- Fireplaces: 1
- Foundation: Concrete Perimeter
- Road Frontage Type: Public
- Year Built Details: Actual
- Zoning: Res
-
Amenities
- Community Features: Public Transportation, Shopping, Park, Golf, Medical Facility, Conservation Area, Highway Access, House of Worship, Public School
- Parking Features: Detached, Paved Drive, Off Street
- Covered Parking Spaces: 4
-
Utilities
- Sewer: Public Sewer
- Water Source: Public
-
Fees / Taxes
- Assessed Value: $437,600
- Compensation Based On: Net Sale Price
- Taxes: $5,929
- Buyer Agent Compensation: 2%
- Tax Year: 2024
Similar Listings
Content © 2025 MLS Property Information Network, Inc. The information in this listing was gathered from third party resources including the seller and public records.
Listing information provided courtesy of Keller Williams Realty Signature Properties.
MLS Property Information Network, Inc. and its subscribers disclaim any and all representations or warranties as to the accuracy of this information.






