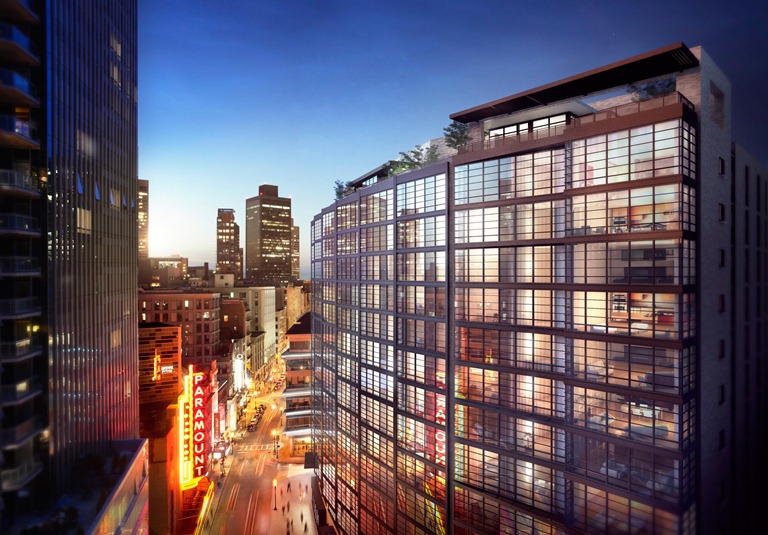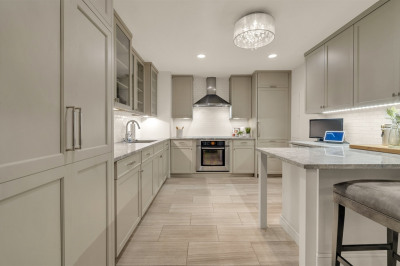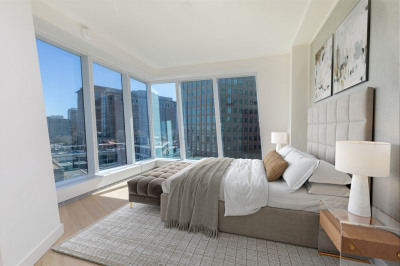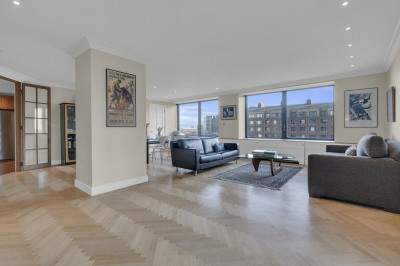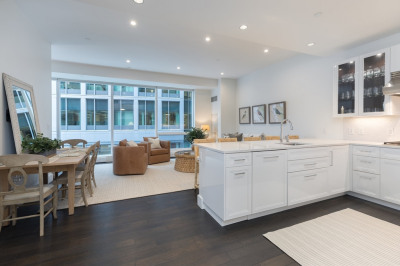About this building
Millennium Place
Millennium Place Condos is one of Boston's most desirable boutique buildings. Located in the Midtown area of Boston, Mplace is an easy walk to The Boston Garden, Back Bay, Waterfront and local theaters...
- Area
- Midtown
- Floors
- 16
- Year Built
- 2013
- No Fee
- Yes



