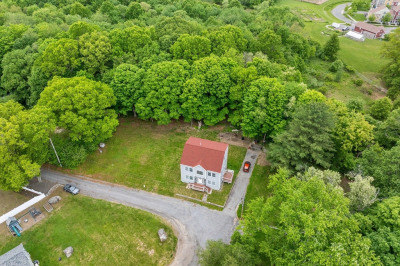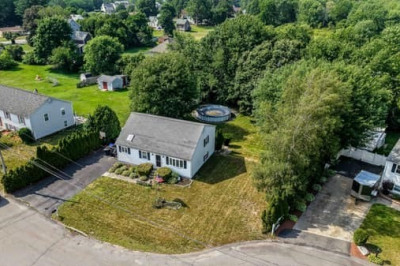$585,000
3
Beds
2
Baths
2,129
Living Area
-
Property Description
Welcome to 58 Lawton St! Where style, comfort, and upgrades come together in this move-in-ready ranch. The main level features 3 bedrooms and 1 full bath, with hardwood flooring running throughout. A private dining room wrapped in windows invites natural light and easy hosting. The built-in Bluetooth speaker system sets the mood, while accent walls and ceiling fans in the bedrooms add personality and function. Freshly painted with updated windows, a newer roof, heating system, and electrical, you’ll appreciate the low-maintenance living from day one. Downstairs, a fully finished basement offers the ultimate bonus space: a generous entertainment area, large kitchenette, full bath, laundry hookup, and an additional playroom or study. Outside, the home sits on a large lot with endless potential for expansion, and the oversized two-car detached garage, with its own sub-panel, opens the door to storage, hobby space, or workshop dreams.
-
Highlights
- Heating: Baseboard
- Property Class: Residential
- Style: Ranch
- Year Built: 1964
- Parking Spots: 8
- Property Type: Single Family Residence
- Total Rooms: 9
- Status: Active
-
Additional Details
- Appliances: Electric Water Heater, Range, Dishwasher, Microwave, Refrigerator
- Construction: Frame
- Foundation: Concrete Perimeter
- Roof: Shingle
- Year Built Details: Actual
- Zoning: Urbres
- Basement: Finished
- Exterior Features: Patio, Fenced Yard
- Road Frontage Type: Public
- SqFt Source: Measured
- Year Built Source: Public Records
-
Amenities
- Community Features: Public Transportation, Park, Golf, Laundromat
- Parking Features: Detached, Paved Drive, Paved
- Covered Parking Spaces: 2
-
Utilities
- Electric: Circuit Breakers, 200+ Amp Service
- Water Source: Public
- Sewer: Public Sewer
-
Fees / Taxes
- Assessed Value: $394,500
- Tax Year: 2025
- Compensation Based On: Net Sale Price
- Taxes: $4,316
Similar Listings
Content © 2025 MLS Property Information Network, Inc. The information in this listing was gathered from third party resources including the seller and public records.
Listing information provided courtesy of Boston One Realty Group Inc.
MLS Property Information Network, Inc. and its subscribers disclaim any and all representations or warranties as to the accuracy of this information.






