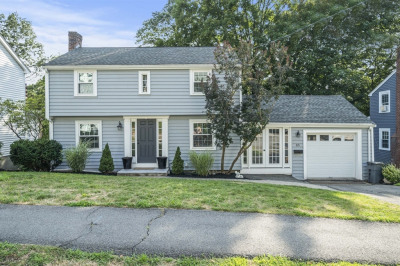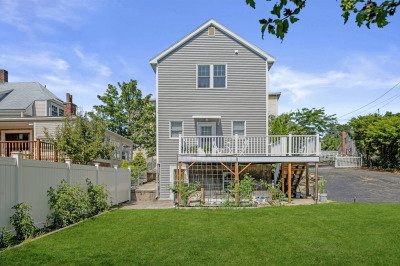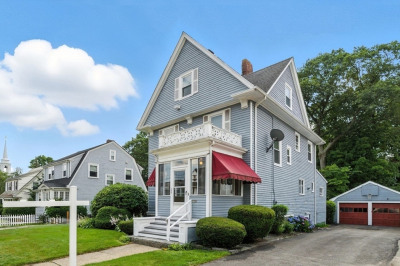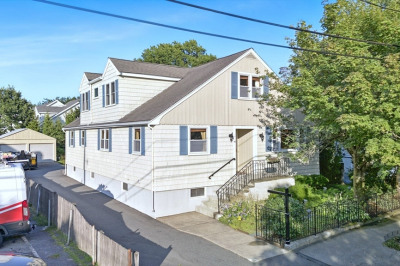$784,900
3
Beds
2
Baths
1,850
Living Area
-
Property Description
Nestled along this private way is a remodeled single family to call home. Explore the expansion possibilities of this oversized 17,000+ sq ft lot. Possibilities include adding a multi car garage, an ADU for addditional living space, and more. The mature plantings and greenery create a peacful and private landscape setting for entertaining. This 3 bedroom home boasts gleaming hardwood floors and a generous amount of natural light throughout. The first floor features a remodeled kitchen, full bath, washer/dryer, an open floor plan where the dining room opens to the living room and spacious family room. Generously sized family room has cathederal ceilings with skylights and slider that open up to large deck offering a fantastic outdoor space for gathering with family and friends. Upstairs offers 3 bedrooms and an updated full bathroom. In addition there is an enclosed 3 season porch lined with windows bringing the outdoors in! Bonus finished room in lower level. Must See!
-
Highlights
- Cooling: Wall Unit(s), 3 or More
- Parking Spots: 2
- Property Type: Single Family Residence
- Total Rooms: 6
- Status: Active
- Heating: Steam
- Property Class: Residential
- Style: Colonial
- Year Built: 1900
-
Additional Details
- Appliances: Gas Water Heater, ENERGY STAR Qualified Refrigerator, ENERGY STAR Qualified Dryer, ENERGY STAR Qualified Dishwasher, ENERGY STAR Qualified Washer, Range
- Exterior Features: Porch - Enclosed, Deck, Rain Gutters
- Foundation: Granite
- Interior Features: Recessed Lighting, Bonus Room
- Roof: Shingle
- Year Built Details: Approximate
- Zoning: Resb
- Construction: Frame
- Flooring: Tile, Hardwood, Flooring - Wall to Wall Carpet
- Foundation Area: 3950
- Lot Features: Level
- SqFt Source: Measured
- Year Built Source: Public Records
-
Amenities
- Community Features: Public Transportation, Shopping, Park, Walk/Jog Trails, Highway Access, Private School, Public School, T-Station
- Parking Features: Paved Drive
-
Utilities
- Electric: 220 Volts, Circuit Breakers
- Water Source: Public
- Sewer: Public Sewer
-
Fees / Taxes
- Assessed Value: $629,100
- Sub-Agency Relationship Offered: Yes
- Taxes: $7,254
- Compensation Based On: Gross/Full Sale Price
- Tax Year: 2025
Similar Listings
Content © 2025 MLS Property Information Network, Inc. The information in this listing was gathered from third party resources including the seller and public records.
Listing information provided courtesy of Capital Residential Group, LLC.
MLS Property Information Network, Inc. and its subscribers disclaim any and all representations or warranties as to the accuracy of this information.






