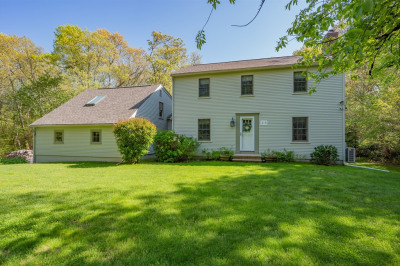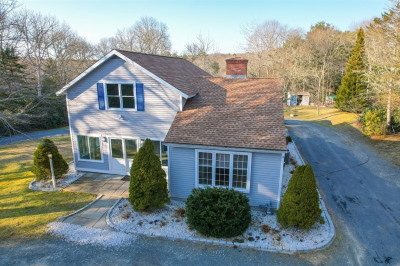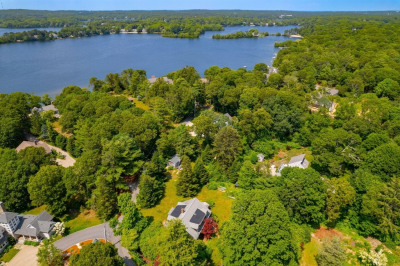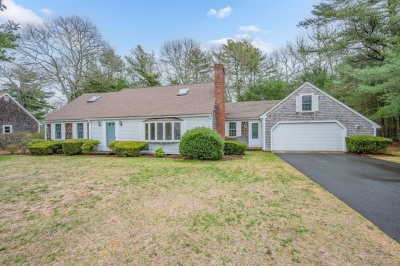$899,900
3
Beds
2/1
Baths
2,245
Living Area
-
Property Description
NEW PRICE! Tucked away on a quiet cul-de-sac, this beautifully maintained 3-bed, 2.5-bath home offers generous-sized rooms, excellent storage, and a bright, functional layout. Inside, you'll find a welcoming foyer, a formal living room, and a stunning kitchen with granite countertops, stainless steel appliances, and cherry cabinetry. The vaulted family room features a gas fireplace and opens to the deck, while upstairs includes a spacious primary suite, two additional bedrooms, and a full bath. A finished basement provides versatile bonus space, and efficient 4-zone heating, a 2-car garage, and wiring for a gas generator add everyday convenience.Outside, enjoy the peace and privacy of a level, landscaped one-acre yard. A large composite deck, outdoor shower, irrigation system, and two storage sheds make the outdoor space perfect for entertaining or relaxing. With its private cul-de-sac setting and exceptional indoor-outdoor living, this comfortable home is a must-see.
-
Highlights
- Acres: 1
- Heating: Central, Baseboard, Natural Gas
- Property Class: Residential
- Style: Contemporary
- Year Built: 1985
- Cooling: Ductless
- Parking Spots: 2
- Property Type: Single Family Residence
- Total Rooms: 7
- Status: Active
-
Additional Details
- Appliances: Gas Water Heater, Range, Dishwasher, Microwave, Refrigerator, Washer, Dryer
- Exclusions: Wine Fridge
- Fireplaces: 1
- Foundation: Concrete Perimeter
- Roof: Shingle
- Year Built Details: Actual
- Zoning: R
- Basement: Full, Partially Finished
- Exterior Features: Deck, Rain Gutters, Storage, Sprinkler System, Outdoor Shower
- Flooring: Wood, Tile, Carpet
- Lot Features: Cul-De-Sac
- SqFt Source: Public Record
- Year Built Source: Public Records
-
Amenities
- Community Features: Shopping, Park, Walk/Jog Trails, Golf, Medical Facility, Conservation Area, Highway Access, House of Worship, Private School, Public School
- Parking Features: Attached, Paved Drive, Off Street, Paved
- Covered Parking Spaces: 2
- Waterfront Features: Beach Front, Bay, Lake/Pond, Ocean, Beach Ownership(Public)
-
Utilities
- Sewer: Private Sewer
- Water Source: Public
-
Fees / Taxes
- Assessed Value: $724,400
- Taxes: $4,340
- Tax Year: 2025
Similar Listings
Content © 2025 MLS Property Information Network, Inc. The information in this listing was gathered from third party resources including the seller and public records.
Listing information provided courtesy of Kinlin Grover Compass.
MLS Property Information Network, Inc. and its subscribers disclaim any and all representations or warranties as to the accuracy of this information.






