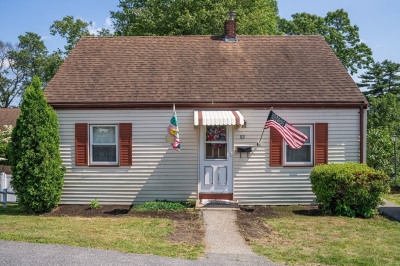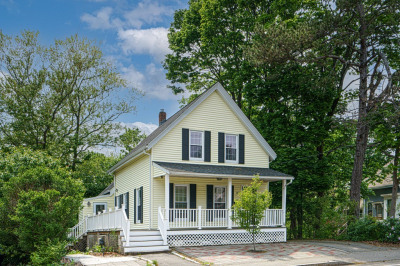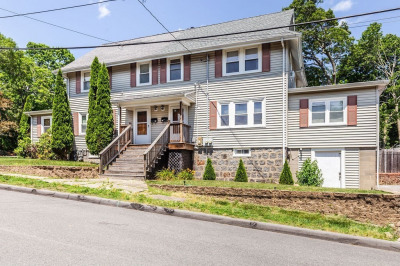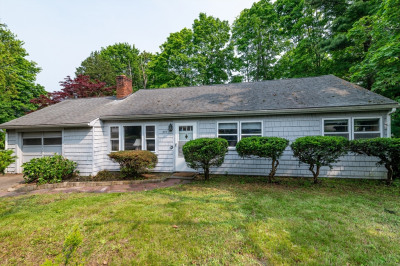$490,000
2
Beds
1
Bath
1,113
Living Area
-
Property Description
Enjoy the charm and warmth found in this Center-Entrance Colonial located in the established Quincy Point neighborhood. The first floor features a spacious living room with a sunlit greenhouse window. The living room connects to a cozy home office. Formal dining room with built-ins. Hardwood floors. Cabinet-packed eat-in kitchen with a pantry closet and a bay window overlooking the backyard. Convenient first-floor laundry. Upstairs offers 2 great sized bedrooms and a full bathroom. Newer central air conditioning system. Nice deck off of the back with steps leading down to a lovely flagstone patio. Perfect for entertaining or relaxing. A generous driveway with a garage completes this property. “Home is the nicest word there is.”
-
Highlights
- Cooling: Central Air
- Parking Spots: 3
- Property Type: Single Family Residence
- Total Rooms: 6
- Status: Closed
- Heating: Forced Air
- Property Class: Residential
- Style: Colonial
- Year Built: 1918
-
Additional Details
- Appliances: Water Heater, Gas Water Heater, Range, Dishwasher, Disposal, Microwave, Refrigerator, Washer, Dryer
- Construction: Frame
- Flooring: Vinyl, Hardwood
- Interior Features: Home Office, Internet Available - Unknown
- Roof: Shingle
- Year Built Source: Public Records
- Basement: Full, Concrete, Unfinished
- Exterior Features: Porch, Deck - Composite, Patio, Fenced Yard
- Foundation: Concrete Perimeter
- Road Frontage Type: Public
- Year Built Details: Actual
- Zoning: Resa
-
Amenities
- Community Features: Public Transportation, Shopping, Sidewalks
- Parking Features: Detached, Paved Drive, Off Street
- Covered Parking Spaces: 1
-
Utilities
- Electric: 110 Volts
- Water Source: Public
- Sewer: Public Sewer
-
Fees / Taxes
- Assessed Value: $469,100
- Tax Year: 2024
- Compensation Based On: Gross/Full Sale Price
- Taxes: $5,591
Similar Listings
Content © 2025 MLS Property Information Network, Inc. The information in this listing was gathered from third party resources including the seller and public records.
Listing information provided courtesy of Lamacchia Realty, Inc..
MLS Property Information Network, Inc. and its subscribers disclaim any and all representations or warranties as to the accuracy of this information.






