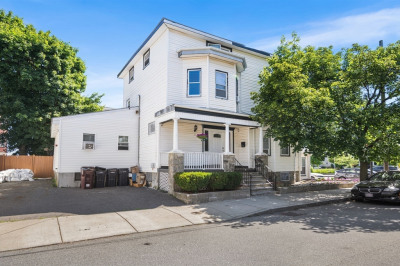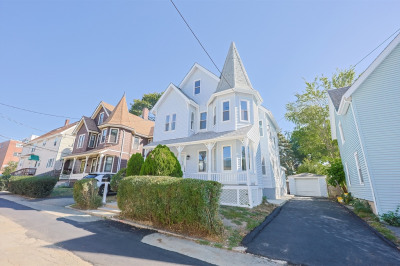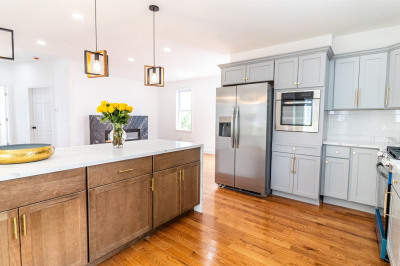$1,000,000
4
Beds
2
Baths
5,080
Living Area
-
Property Description
Welcome to 528 Proctor Avenue, West Revere’s premier property! Set in one of Revere’s most desirable neighborhoods, this stately all-brick residence offers over 5,000 sq. ft. of living space with endless potential. A rare find, this home combines size, location, and character in a way few properties can. From the moment you arrive, the grand façade and custom stonework make an impression. The expansive driveway and courtyard provide ample parking and a dramatic entry, leading to a spacious interior ready to accommodate the largest of households or multi-generational living. Inside, the home features generously sized rooms, multiple fireplaces, and a versatile layout that can be tailored to your lifestyle—whether you’re looking for elegant entertaining space, private bedroom suites, or room for a home office and gym. The rear yard offers excellent outdoor space with mature trees and more custom stone work. Located just minutes from Route 1, Revere Beach, Logan Airport, and Downtown.
-
Highlights
- Cooling: Central Air
- Parking Spots: 4
- Property Type: Single Family Residence
- Total Rooms: 10
- Status: Active
- Heating: Baseboard, Natural Gas
- Property Class: Residential
- Style: Other (See Remarks)
- Year Built: 1990
-
Additional Details
- Construction: Brick
- Fireplaces: 2
- Foundation: Slab
- Lot Features: Sloped
- Roof: Shingle
- Year Built Details: Approximate
- Zoning: Rb
- Exterior Features: Deck, Balcony, Professional Landscaping, Fenced Yard, Stone Wall
- Flooring: Tile, Hardwood
- Interior Features: Sauna/Steam/Hot Tub, Wet Bar, Wired for Sound
- Road Frontage Type: Public
- SqFt Source: Public Record
- Year Built Source: Public Records
-
Amenities
- Community Features: Sidewalks
- Parking Features: Off Street, Driveway
-
Utilities
- Electric: Circuit Breakers
- Water Source: Public
- Sewer: Public Sewer
-
Fees / Taxes
- Assessed Value: $924,900
- Taxes: $8,389
- Tax Year: 2025
Similar Listings
Content © 2025 MLS Property Information Network, Inc. The information in this listing was gathered from third party resources including the seller and public records.
Listing information provided courtesy of Century 21 Mario Real Estate.
MLS Property Information Network, Inc. and its subscribers disclaim any and all representations or warranties as to the accuracy of this information.






