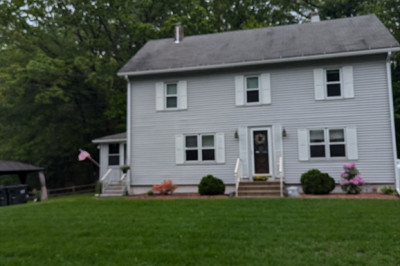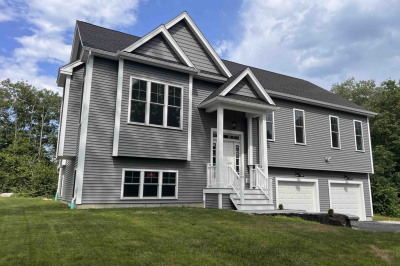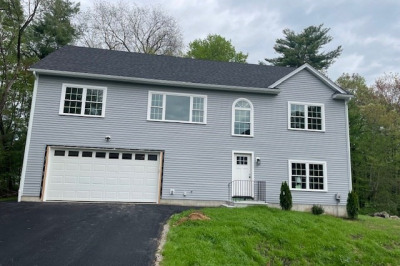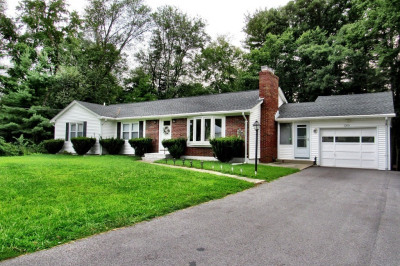$515,000
4
Beds
3
Baths
2,355
Living Area
-
Property Description
Introducing 52 Harris Street. This renovated Cape combines style, sophistication and class. Enjoy peace of mind with a brand new roof, siding, flooring, light fixtures, bathrooms & kitchen. Eat-in kitchen features granite countertops & stainless steel appliances. Open concept offers a relaxing space for dining & lounging, highlighted by a color changing electric fireplace that makes entertaining a breeze. Three generously sized bedrooms located on the first floor, private primary suite awaits upstairs w/ an extended walkway, en suite bath & walk-in closet. Central air, recessed lighting, hardwood, vinyl & tile flooring, brand new water heater, updated electrical. No need to renovate the basement. It's already finished & full of possibilities. Can be used as a rec room, home office, or gym w/ full bath, laundry hookups & storage closet complete this move-in ready gem. One car garage w/ plenty of driveway parking & bi-level backyard. First showing at Open House on 7/12/25 from 12-2 pm.
-
Highlights
- Cooling: Central Air
- Parking Spots: 6
- Property Type: Single Family Residence
- Total Rooms: 8
- Status: Active
- Heating: Steam
- Property Class: Residential
- Style: Cape
- Year Built: 1938
-
Additional Details
- Appliances: Range, Dishwasher, Disposal, Microwave, Refrigerator
- Exclusions: Staged Furniture
- Fireplaces: 1
- Foundation: Concrete Perimeter
- Roof: Shingle
- Year Built Details: Actual
- Zoning: Mr-12,
- Basement: Finished, Interior Entry
- Exterior Features: Porch - Enclosed, Deck - Wood, Storage, Fenced Yard
- Flooring: Tile, Vinyl, Carpet, Hardwood
- Road Frontage Type: Public
- SqFt Source: Other
- Year Built Source: Public Records
-
Amenities
- Covered Parking Spaces: 1
- Parking Features: Detached, Paved Drive, Off Street, Paved
-
Utilities
- Electric: 220 Volts
- Water Source: Public
- Sewer: Public Sewer
-
Fees / Taxes
- Assessed Value: $242,400
- Taxes: $2,880
- Tax Year: 2025
Similar Listings
Content © 2025 MLS Property Information Network, Inc. The information in this listing was gathered from third party resources including the seller and public records.
Listing information provided courtesy of Keller Williams Realty.
MLS Property Information Network, Inc. and its subscribers disclaim any and all representations or warranties as to the accuracy of this information.






