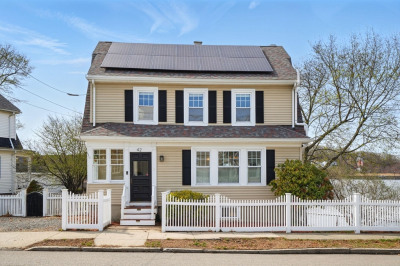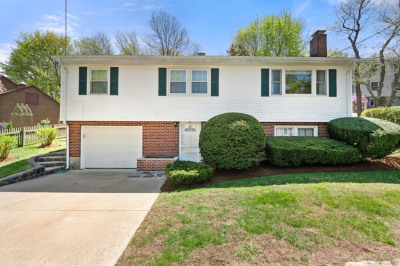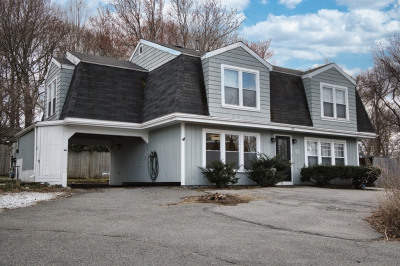$565,000
2
Beds
2
Baths
1,947
Living Area
-
Property Description
504 Loring Ave delivers the space, flexibility, and location today’s buyers are looking for. With hardwood floors and warm natural light, the main living level offers two bedrooms, a full bath, a formal dining area, and a welcoming front living room. Downstairs, the partially finished lower level features a second kitchen, full bath, and multiple bonus rooms—perfect for extended living, in-law potential, or a private work-from-home suite. A walk-up attic provides future expansion or storage. Ample off-street parking completes the package. Set on a generous lot near Vinnin Square, this home is moments from shops, restaurants, and the Swampscott Commuter Rail. Property to be sold as-is. Whether you're a first-time buyer, investor, or planning your next chapter, this classic Salem home offers room to grow, reimagine, and make your own. Open House Thursday April 17 5:30 to 7pm. No Parking in driveway on Loring Ave
-
Highlights
- Area: South Salem
- Heating: Baseboard, Oil
- Property Class: Residential
- Style: Cape
- Year Built: 1953
- Cooling: Window Unit(s)
- Parking Spots: 8
- Property Type: Single Family Residence
- Total Rooms: 5
- Status: Active
-
Additional Details
- Appliances: Range, Dishwasher, Refrigerator
- Fireplaces: 2
- Foundation: Block
- Lot Features: Sloped
- SqFt Source: Public Record
- Year Built Source: Public Records
- Basement: Partially Finished, Walk-Out Access, Interior Entry
- Flooring: Wood, Carpet
- Interior Features: Sitting Room, Accessory Apt.
- Road Frontage Type: Public
- Year Built Details: Approximate
- Zoning: R1
-
Amenities
- Community Features: Public Transportation, Shopping
- Parking Features: Off Street
-
Utilities
- Electric: 200+ Amp Service
- Water Source: Public
- Sewer: Public Sewer
-
Fees / Taxes
- Assessed Value: $577,800
- Tax Year: 2025
- Compensation Based On: Gross/Full Sale Price
- Taxes: $6,552
Similar Listings
Content © 2025 MLS Property Information Network, Inc. The information in this listing was gathered from third party resources including the seller and public records.
Listing information provided courtesy of The Proper Nest Real Estate.
MLS Property Information Network, Inc. and its subscribers disclaim any and all representations or warranties as to the accuracy of this information.






