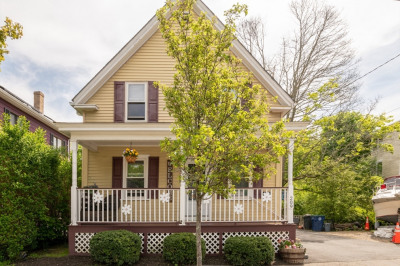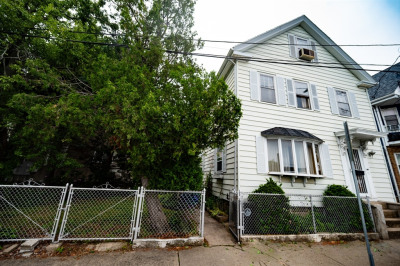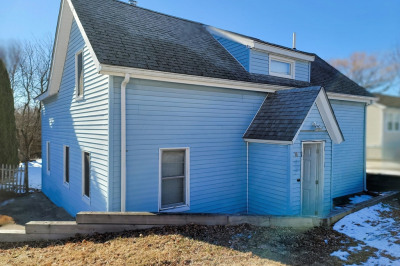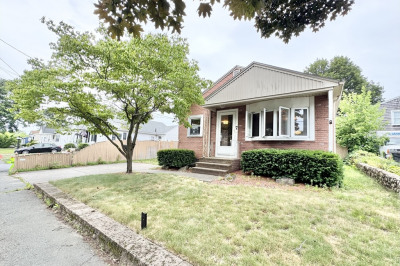$489,000
2
Beds
1
Bath
936
Living Area
-
Property Description
Lovely Single Family Home featuring 2 Bedrooms, Large Living Room, Separate Dining Room and Kitchen that spills into Sunny Finished 3 season Porch with Cathedral Ceiling and Skylights. The Ceilings are Very High on both floors so no concerns for your taller friends and family. 2 Bedrooms and 1 Bath on 2nd Floor and full Basement for Laundry, Storage and a Workshop area. Stunning Perennials, Shrubs and Trees envelope this home from front to back including Apple Tree, Pink Dogwood, Lilac shrub, Blueberry and Raspberry bushes, Roses, Tiger Lily's, Sunflowers...Cozy Pergola covers backyard Table and Chairs for relaxation and Entertaining. 1 Car Garage for parking or storage. 2 Off Street Parking spots. Fantastic Storage Shed. Wonderful Starter Home or a Condo alternative.This is Contingent on the sellers finding a new home. The sellers have found their new home and are in contract.
-
Highlights
- Cooling: Window Unit(s)
- Parking Spots: 2
- Property Type: Single Family Residence
- Total Rooms: 5
- Status: Active
- Heating: Baseboard, Natural Gas
- Property Class: Residential
- Style: Colonial
- Year Built: 1880
-
Additional Details
- Appliances: Range, Dishwasher, Microwave, Refrigerator, Washer, Dryer
- Exterior Features: Storage, Fenced Yard, Fruit Trees, Garden
- Foundation: Stone
- Road Frontage Type: Public
- Year Built Details: Actual
- Zoning: R2
- Basement: Full, Bulkhead, Sump Pump
- Flooring: Tile, Carpet, Laminate
- Lot Features: Level
- SqFt Source: Public Record
- Year Built Source: Public Records
-
Amenities
- Community Features: Public Transportation, Shopping
- Parking Features: Detached, Garage Door Opener, Garage Faces Side, Paved Drive, Off Street, Paved
- Covered Parking Spaces: 1
-
Utilities
- Electric: 100 Amp Service
- Water Source: Public
- Sewer: Public Sewer
-
Fees / Taxes
- Assessed Value: $430,100
- Compensation Based On: Gross/Full Sale Price
- Taxes: $3,983
- Buyer Agent Compensation: 2.0%
- Tax Year: 2025
Similar Listings
Content © 2025 MLS Property Information Network, Inc. The information in this listing was gathered from third party resources including the seller and public records.
Listing information provided courtesy of Coldwell Banker Realty - Beverly.
MLS Property Information Network, Inc. and its subscribers disclaim any and all representations or warranties as to the accuracy of this information.






