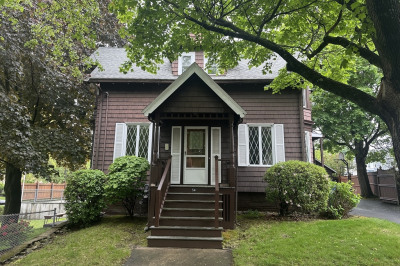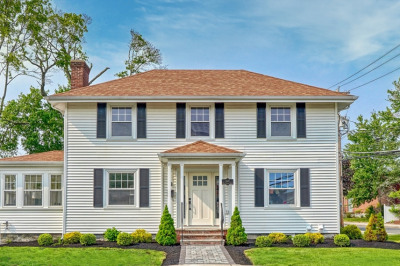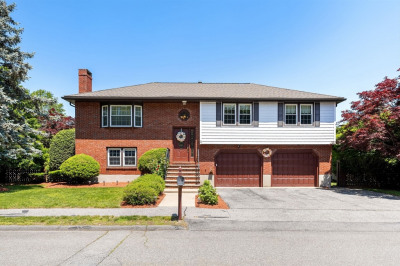$805,000
3
Beds
2
Baths
1,697
Living Area
-
Property Description
Is a quiet side street and a large back yard among your top wishes? Take a good look at 5 Emery Ct in Stoneham! This home is both peaceful and charming. Featuring 3 bedrooms and 2 bathrooms with 1'st floor laundry, it's ready for its next owners to make it theirs. It's turnkey but ready for your upgrades and design ideas! Mostly hardwood throughout the first floor and lots of wooden finishings bringing the natural elements in. The living room is filled with light and offers direct access to the beautiful back yard and the large entertaining deck. There's a wood stove that's sure to create a warm space that will bring everyone around to enjoy its ambience. Landscaping around the property has been made with care and attention including the lily pond, which could house fish if you desired. The seller is willing to offer a credit for the new stove and dishwasher. There's a spacious walkout basement for storage and workspace needs. Showings begin at the Open House Sunday, June 1'st: 12 -2PM
-
Highlights
- Heating: Baseboard, Natural Gas, Wood Stove
- Property Class: Residential
- Total Rooms: 7
- Status: Active
- Parking Spots: 4
- Property Type: Single Family Residence
- Year Built: 1900
-
Additional Details
- Appliances: Microwave, Refrigerator
- Exterior Features: Deck - Wood, Garden
- Lot Features: Wooded
- SqFt Source: Public Record
- Year Built Source: Public Records
- Basement: Partial, Walk-Out Access
- Foundation: Stone
- Road Frontage Type: Public, Dead End
- Year Built Details: Approximate
- Zoning: Ra
-
Amenities
- Community Features: Public Transportation, Shopping, Park, Walk/Jog Trails, Golf, Conservation Area, Highway Access, Private School, Public School, T-Station
- Parking Features: Detached, Off Street, Stone/Gravel
- Covered Parking Spaces: 1
-
Utilities
- Sewer: Public Sewer
- Water Source: Public
-
Fees / Taxes
- Assessed Value: $695,600
- Taxes: $7,116
- Tax Year: 2025
Similar Listings
Content © 2025 MLS Property Information Network, Inc. The information in this listing was gathered from third party resources including the seller and public records.
Listing information provided courtesy of Century 21 North East.
MLS Property Information Network, Inc. and its subscribers disclaim any and all representations or warranties as to the accuracy of this information.






