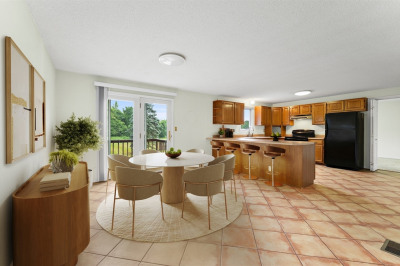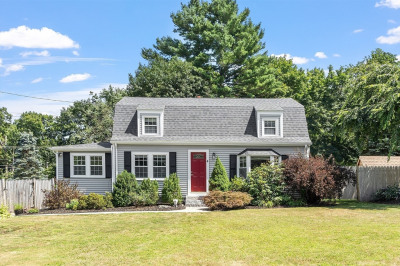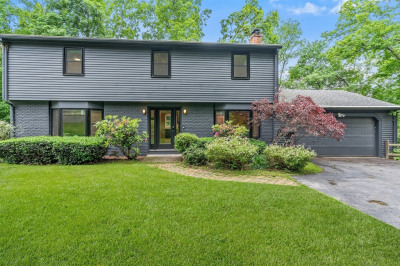$649,900
3
Beds
1
Bath
1,116
Living Area
-
Property Description
Tucked onto over a third of an acre, this spacious 3 bedroom, 1 bath home is truly move-in ready. Step through the practical mudroom into a beautifully renovated, open-concept kitchen featuring sleek stainless steel appliances, generous counterspace, and abundant storage, perfect for everyday life and effortless entertaining. The sun-drenched bonus room offers an ideal setting for a home office or peaceful sanctuary. The bright and spacious living and dining areas flow naturally, creating a seamless, welcoming feel throughout. A sizable basement media room, plus dedicated laundry and storage, round out the interior. With parking for four cars and a location just minutes from downtown Westborough and the commuter rail, this home offers the perfect blend of location convenience, functional layout, and turnkey appeal. Major systems have been thoughtfully updated, including electrical, heating, and the hot water tank.
-
Highlights
- Cooling: Window Unit(s)
- Parking Spots: 4
- Property Type: Single Family Residence
- Total Rooms: 5
- Status: Active
- Heating: Baseboard, Natural Gas
- Property Class: Residential
- Style: Ranch
- Year Built: 1961
-
Additional Details
- Appliances: Range, Dishwasher, Refrigerator, Freezer, Washer, Dryer
- Construction: Frame
- Foundation: Concrete Perimeter
- Lot Features: Cleared
- Roof: Shingle
- Year Built Details: Actual
- Zoning: R
- Basement: Full, Partially Finished, Bulkhead
- Flooring: Wood, Vinyl, Laminate, Flooring - Wood
- Interior Features: Closet, Media Room, Mud Room, Sun Room
- Road Frontage Type: Public
- SqFt Source: Other
- Year Built Source: Public Records
-
Amenities
- Community Features: Public Transportation, Shopping, Park, Walk/Jog Trails, Bike Path, Conservation Area, Highway Access, House of Worship, T-Station
- Parking Features: Off Street
-
Utilities
- Sewer: Public Sewer
- Water Source: Public
-
Fees / Taxes
- Assessed Value: $383,500
- Taxes: $6,247
- Tax Year: 2025
Similar Listings
Content © 2025 MLS Property Information Network, Inc. The information in this listing was gathered from third party resources including the seller and public records.
Listing information provided courtesy of eXp Realty.
MLS Property Information Network, Inc. and its subscribers disclaim any and all representations or warranties as to the accuracy of this information.






