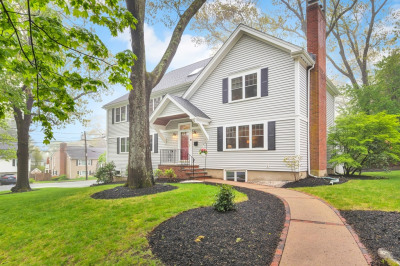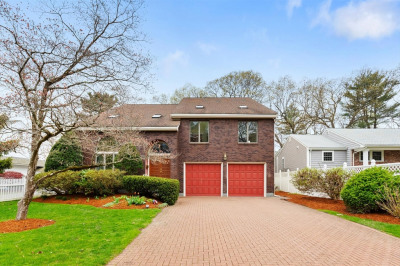$1,600,000
4
Beds
3/1
Baths
3,002
Living Area
-
Property Description
PRICE IMPROVEMENT!! Introducing an exquisite 3-level modern colonial in Arlington.With an exceptional open-concept design, this residence seamlessly connects the living room, kitchen, dining area, and family room, optimizing both comfort and functionality.The kitchen boasts high-end Thermador appliances, while the family room showcases a floating gas fireplace. On the second floor, the primary suite impresses with a generously sized bedroom, walk-in closet, and spa-like bath featuring a double vanity and steam shower.The third floor presents a versatile finished bonus space with a full bath, along with a unique roof deck complete with a wet bar—a delightful setting for outdoor gatherings.Nestled in the highly sought-after Dallin/Brackett neighborhood, this home enjoys close proximity to various amenities such as shops, restaurants, and fitness centers.Additionally, it offers convenient access to the bus route leading to Alewife/Harvard Square and enjoys quick connections to Route 2/95.
-
Highlights
- Cooling: Central Air
- Parking Spots: 4
- Property Type: Single Family Residence
- Total Rooms: 9
- Status: Closed
- Heating: Central, Natural Gas
- Property Class: Residential
- Style: Colonial, Contemporary
- Year Built: 2023
-
Additional Details
- Appliances: Range, ENERGY STAR Qualified Refrigerator, Wine Refrigerator, ENERGY STAR Qualified Dishwasher, Rangetop - ENERGY STAR, Utility Connections for Gas Range, Utility Connections for Gas Dryer, Utility Connections for Electric Dryer
- Exterior Features: Deck - Roof, Patio, Rain Gutters, Garden
- Flooring: Tile, Hardwood
- Interior Features: Central Vacuum, Wired for Sound
- Roof: Shingle, Rubber
- Year Built Source: Builder
- Construction: Frame
- Fireplaces: 1
- Foundation: Concrete Perimeter
- Road Frontage Type: Public
- Year Built Details: Actual
-
Amenities
- Community Features: Public Transportation, Park, Walk/Jog Trails, Medical Facility, Laundromat, Bike Path, Conservation Area, Highway Access, Public School
- Parking Features: Paved Drive, Off Street
-
Utilities
- Electric: 220 Volts
- Water Source: Public
- Sewer: Public Sewer
-
Fees / Taxes
- Buyer Agent Compensation: 2%
- Compensation Based On: Net Sale Price
Similar Listings
Content © 2025 MLS Property Information Network, Inc. The information in this listing was gathered from third party resources including the seller and public records.
Listing information provided courtesy of Gibson Sotheby's International Realty.
MLS Property Information Network, Inc. and its subscribers disclaim any and all representations or warranties as to the accuracy of this information.






