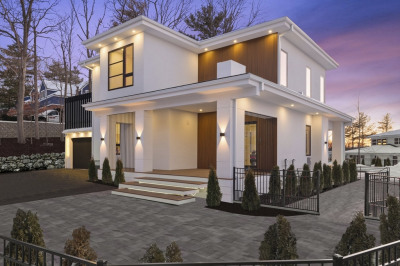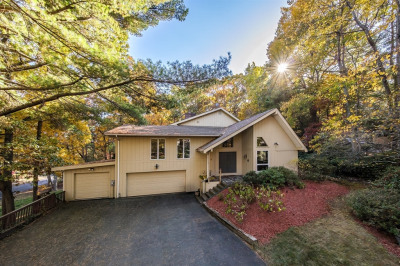$1,650,000
5
Beds
4/2
Baths
5,710
Living Area
-
Property Description
Custom Colonial with Skyline Views & Backyard Oasis! This custom-built Colonial, perfectly situated on a cul-de-sac, offers breathtaking views of the Boston skyline! A dramatic two-story foyer welcomes you into an open, light-filled layout w/high ceilings & elegant finishes throughout. The first floor offers a fireplaced living room, a cozy family room & a gourmet kitchen with cherry cabinets, granite countertops & top-of-the-line stainless steel appliances—ideal for entertaining. With 5 spacious bedrooms, including a 1st floor bedroom, this home offers comfort & space for all. The 2nd floor boasts a luxurious primary suite with fireplace, walk-in closet & spa-like bath, plus 2 add'l en-suite bedrooms. Finished 3rd floor has au pair suite with full bath, laundry, and private entrance. Outside discover a backyard oasis with a heated in-ground pool, jacuzzi, and stunning views. Highlights include a 4-car garage, central air & multi-zone heating. OFFER DEADLINE MONDAY 5/12 5pm.
-
Highlights
- Cooling: Central Air
- Heating: Forced Air, Natural Gas
- Property Class: Residential
- Style: Colonial
- Year Built: 2003
- Has View: Yes
- Parking Spots: 8
- Property Type: Single Family Residence
- Total Rooms: 12
- Status: Active
-
Additional Details
- Appliances: Gas Water Heater, Water Heater, Washer, Dryer
- Construction: Conventional (2x4-2x6)
- Fireplaces: 3
- Foundation: Concrete Perimeter
- Lot Features: Cul-De-Sac, Level
- Roof: Shingle
- View: City View(s)
- Year Built Source: Public Records
- Basement: Full, Finished, Walk-Out Access, Interior Entry, Garage Access, Radon Remediation System, Concrete
- Exterior Features: Deck - Composite, Patio, Pool - Inground Heated, Rain Gutters, Hot Tub/Spa, Professional Landscaping, Sprinkler System, Fenced Yard, Stone Wall
- Flooring: Tile, Hardwood, Flooring - Stone/Ceramic Tile
- Interior Features: Bathroom - Full, Bathroom - With Tub & Shower, Bathroom - Half, Cable Hookup, Open Floorplan, Recessed Lighting, Dining Area, Breakfast Bar / Nook, Bathroom, Bonus Room, Kitchen, Walk-up Attic
- Road Frontage Type: Dead End
- SqFt Source: Public Record
- Year Built Details: Actual
- Zoning: Na
-
Amenities
- Community Features: Public Transportation, Shopping, Tennis Court(s), Park, Walk/Jog Trails, Medical Facility, Laundromat, Bike Path, Conservation Area, Highway Access, House of Worship, Public School, T-Station
- Parking Features: Under, Garage Door Opener, Storage, Oversized, Paved Drive, Paved
- Security Features: Security System
- Covered Parking Spaces: 4
- Pool Features: Pool - Inground Heated
-
Utilities
- Electric: Circuit Breakers, 200+ Amp Service
- Water Source: Public
- Sewer: Public Sewer
-
Fees / Taxes
- Assessed Value: $1,370,900
- Taxes: $14,641
- Tax Year: 2025
Similar Listings
Content © 2025 MLS Property Information Network, Inc. The information in this listing was gathered from third party resources including the seller and public records.
Listing information provided courtesy of Lamacchia Realty, Inc..
MLS Property Information Network, Inc. and its subscribers disclaim any and all representations or warranties as to the accuracy of this information.





