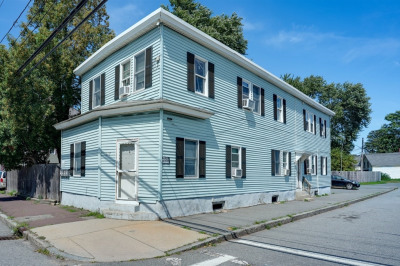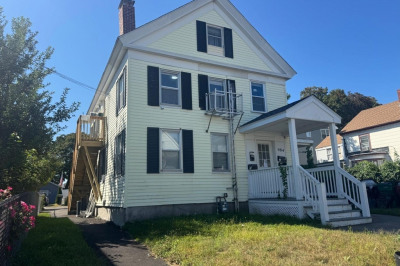$849,900
11
Beds
4/1
Baths
5,670
Living Area
-
Property Description
BACK ON MARKET DUE TO BUYER'S FAILED 1031 TAX EXCHANGE. Property includes 47-49 Walnut Street (3 family) and 47 1/2 Walnut Street (Single family) - on 1 deed. Both buildings will be vacant at time of closing allowing great opportunity to update and and bring new life to a tired property. Triple decker in front is large with all 6rm/3bed units and Washer/dryer hkups. Separate utilities. Large basement allows plenty of storage. Back SF home needs some TLC and updates but spacious and has tons of potential. 6 rooms, 2 bedrooms, office/bonus room, and unique floorplan that has a finished basement with 1/2 bath and laundry hook-ups. The yard is fenced in with tons of off-street parking complete with a pergola covered in grape vines. This property could be a great investment with potential of earning some sweat equity or a family compound. The possibilities are endless. Group showing Monday at 2pm (9/15). Offer deadline Tuesday at noon (9/16).
-
Highlights
- Cooling: None, Wall Unit(s)
- Levels: 6
- Property Class: Residential Income
- Stories: 6
- Year Built: 1900
- Heating: Baseboard, Natural Gas, Space Heater, Other
- Parking Spots: 8
- Property Type: 4 Family
- Total Rooms: 23
- Status: Active
-
Additional Details
- Appliances: Range, Refrigerator, Washer, Dryer
- Flooring: Vinyl, Carpet, Laminate, Wood
- Interior Features: Ceiling Fan(s), Bathroom with Shower Stall, Bathroom With Tub, Walk-Up Attic, Storage, Living Room, Dining Room, Kitchen, Mudroom, Family Room, Laundry Room
- Road Frontage Type: Public
- SqFt Source: Public Record
- Year Built Details: Approximate
- Zoning: Ttf
- Basement: Interior Entry, Concrete
- Foundation: Stone
- Lot Features: Level
- Roof: Shingle
- Total Number of Units: 4
- Year Built Source: Public Records
-
Amenities
- Community Features: Public Transportation, Shopping, Park, Medical Facility, Highway Access, House of Worship, Private School, Public School, T-Station, University
- Parking Features: Paved Drive, Off Street, Paved
-
Utilities
- Electric: Circuit Breakers, 100 Amp Service, Individually Metered
- Water Source: Public
- Sewer: Public Sewer
-
Fees / Taxes
- Assessed Value: $854,900
- Taxes: $9,814
- Tax Year: 2025
Similar Listings
Content © 2025 MLS Property Information Network, Inc. The information in this listing was gathered from third party resources including the seller and public records.
Listing information provided courtesy of Silver Key Homes Realty.
MLS Property Information Network, Inc. and its subscribers disclaim any and all representations or warranties as to the accuracy of this information.






