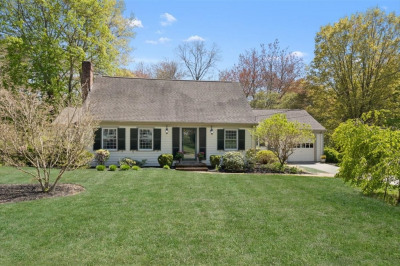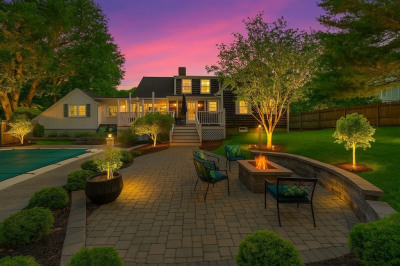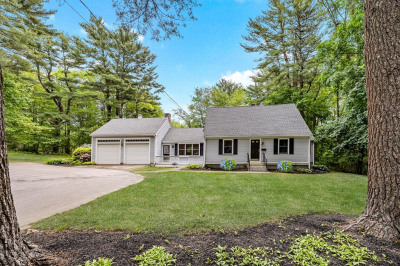$1,075,000
3
Beds
2/1
Baths
2,749
Living Area
-
Property Description
Discover the charm & potential of this well-cared-for colonial, perfectly situated for quick access to Rte 3, Derby Street Shops, & Commuter Rail. Lovingly maintained by its original owner for over 40 years, this much-loved home is ready for its next chapter. The 1st floor features stunning hardwood floors throughout & a spacious, front-to-back fireplaced living room. Enjoy the open floor plan that seamlessly connects the kitchen, FR, and sunroom, making it perfect for both everyday living & entertaining. A dedicated home office, DR, 1/2 bath, and laundry complete the 1st floor. The home office offers the flexibility to be converted into a mudroom, conveniently located adjacent to the two-car garage. Upstairs, the 2nd floor boasts a primary en-suite, along with 2 additional bedrooms & a full family bath. The large backyard reveals a beautiful wooded view, offering a serene & private escape. Don't miss this fantastic opportunity to take this wonderful property and make it your own.
-
Highlights
- Acres: 1
- Heating: Central, Baseboard, Oil, Pellet Stove, Ductless
- Property Class: Residential
- Style: Colonial
- Year Built: 1980
- Cooling: Window Unit(s), Wall Unit(s), Ductless
- Parking Spots: 10
- Property Type: Single Family Residence
- Total Rooms: 9
- Status: Active
-
Additional Details
- Appliances: Water Heater, Tankless Water Heater, Oven, Dishwasher, Disposal, Refrigerator, Freezer, Washer, Dryer
- Construction: Frame
- Exterior Features: Porch, Deck, Deck - Wood, Rain Gutters, Screens, Fenced Yard
- Flooring: Tile, Vinyl, Carpet, Hardwood, Flooring - Stone/Ceramic Tile
- Interior Features: Vaulted Ceiling(s), Ceiling Fan(s), Lighting - Overhead, Closet - Double, Ceiling - Half-Vaulted, Sun Room, Home Office, Sauna/Steam/Hot Tub, Internet Available - Unknown
- Road Frontage Type: Public
- SqFt Source: Other
- Year Built Source: Public Records
- Basement: Partial, Partially Finished, Interior Entry, Bulkhead, Concrete
- Exclusions: Car Lift In Garage, Televisions In Family Room And Sun Room.
- Fireplaces: 2
- Foundation: Concrete Perimeter
- Lot Features: Wooded, Cleared
- Roof: Shingle
- Year Built Details: Actual
- Zoning: Res C
-
Amenities
- Community Features: Public Transportation, Shopping, Pool, Tennis Court(s), Park, Walk/Jog Trails, Golf, Medical Facility, Laundromat, Bike Path, Conservation Area, Highway Access, House of Worship, Marina, Private School, Public School, T-Station, University, Sidewalks
- Parking Features: Attached, Garage Door Opener, Storage, Paved Drive, Shared Driveway, Off Street, Driveway, Stone/Gravel, Paved
- Covered Parking Spaces: 2
- Waterfront Features: Beach Front, Harbor, Beach Ownership(Public)
-
Utilities
- Electric: 200+ Amp Service
- Water Source: Private
- Sewer: Private Sewer
-
Fees / Taxes
- Assessed Value: $1,054,200
- Compensation Based On: Gross/Full Sale Price
- Taxes: $11,422
- Buyer Agent Compensation: 2%
- Tax Year: 2025
Similar Listings
Content © 2025 MLS Property Information Network, Inc. The information in this listing was gathered from third party resources including the seller and public records.
Listing information provided courtesy of Coldwell Banker Realty - Hingham.
MLS Property Information Network, Inc. and its subscribers disclaim any and all representations or warranties as to the accuracy of this information.






