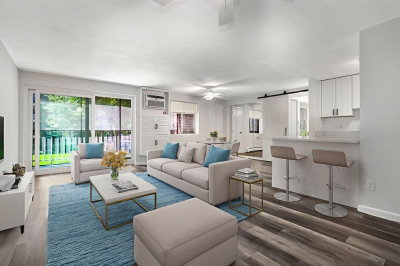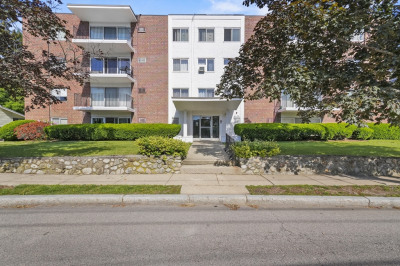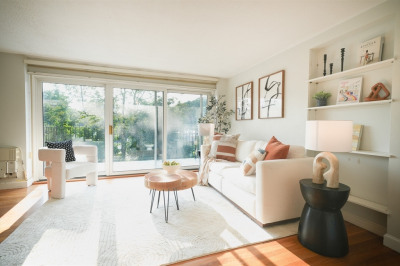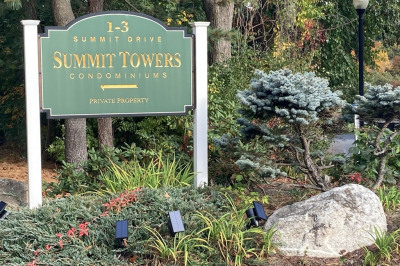$399,900
1
Bed
1
Bath
774
Living Area
-
Property Description
Beautifully Renovated Sun-Drenched Condo in the Heart of Stoneham! This spacious 1-bed, 1-bath condo offers effortless living with easy access to major highways, public transportation, and more. Outdoor enthusiasts will love being near the Tri-Community Greenway biking and walking trails, along with many other nearby activities. Inside, you’ll find a renovated open-concept layout featuring numerous updates. The modern kitchen is equipped with granite countertops, stainless steel appliances, and even a wine fridge. The oversized primary bedroom offers exceptional closet space, while the updated, spa-like bathroom boasts a stunning combination of tile and granite, complete with a built-in granite shower seat. Step outside to your private, rear-facing balcony, a peaceful retreat for your morning coffee or evening unwind.Additional highlights include: Central air, Dedicated off-street parking space, On-site laundry, Private Extra storage space and Elevator access. Come check it out !
-
Highlights
- Building Name: Pomeworth Condominium Complex
- Heating: Forced Air, Electric
- Parking Spots: 1
- Property Type: Condominium
- Total Rooms: 4
- Year Built: 1981
- Cooling: Central Air
- HOA Fee: $402
- Property Class: Residential
- Stories: 1
- Unit Number: 36
- Status: Active
-
Additional Details
- Appliances: Range, Dishwasher, Microwave, Refrigerator, Wine Refrigerator
- Construction: Brick
- Flooring: Wood, Tile, Laminate
- Pets Allowed: Yes w/ Restrictions
- Total Number of Units: 31
- Year Built Source: Public Records
- Basement: N
- Exterior Features: Balcony, Professional Landscaping
- Interior Features: Elevator
- SqFt Source: Public Record
- Year Built Details: Actual
- Zoning: Rb
-
Amenities
- Community Features: Public Transportation, Shopping, Tennis Court(s), Park, Walk/Jog Trails, Golf, Highway Access, Private School, Public School
- Security Features: Intercom
- Parking Features: Off Street, Assigned, Deeded, Exclusive Parking
-
Utilities
- Sewer: Public Sewer
- Water Source: Public
-
Fees / Taxes
- Assessed Value: $375,000
- HOA Fee Includes: Water, Sewer, Insurance, Maintenance Structure, Maintenance Grounds, Snow Removal
- Taxes: $3,836
- HOA Fee Frequency: Monthly
- Tax Year: 2025
Similar Listings
Content © 2025 MLS Property Information Network, Inc. The information in this listing was gathered from third party resources including the seller and public records.
Listing information provided courtesy of Jill & Co. Realty Group.
MLS Property Information Network, Inc. and its subscribers disclaim any and all representations or warranties as to the accuracy of this information.






