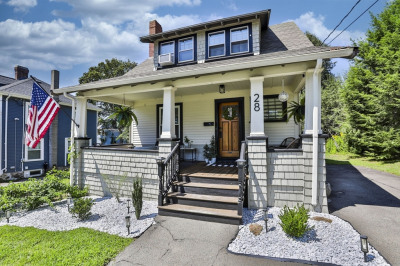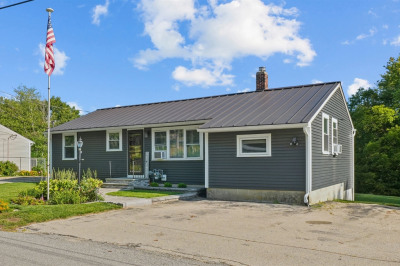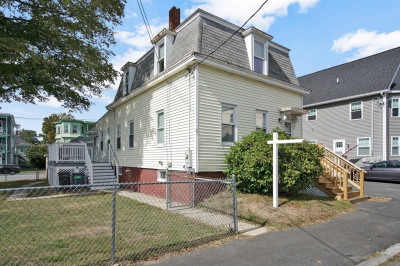$499,900
3
Beds
1/1
Bath
2,173
Living Area
-
Property Description
This beautiful home is 8 rooms condex with room to spare. The updated custom kitchen boasts a cathedral ceiling with skylights, a double built-in wall oven and a granite topped cooking island with a pot filler for your convenience. The main bedroom runs front to back with a generous walk-in closet. Formal dining room, finished walk-up attic as a bonus room, and refinished wood floors run throughout most of the house. Replacement window, vinyl siding, front porch and good sized backyard. This home is convenient to shopping and minutes to the highway. NO MONTHLY CONDO FEE. This is a condo with the feel of single family living. Haverhill has several newer schools and great downtown filled with shops and restaurants and river walk. 2 commuter train stops with parking! Easy drive to rts 495, 95 and 93. Lot size represents the total piece of land.
-
Highlights
- Cooling: Wall Unit(s)
- Parking Spots: 2
- Property Type: Single Family Residence
- Total Rooms: 7
- Year Built: 1915
- Heating: Baseboard, Electric Baseboard
- Property Class: Residential
- Style: Colonial
- Unit Number: 43
- Status: Active
-
Additional Details
- Appliances: Gas Water Heater, Water Heater, Oven, Dishwasher, Disposal, Range, Refrigerator
- Exterior Features: Covered Patio/Deck
- Flooring: Wood, Flooring - Wall to Wall Carpet
- Interior Features: Bonus Room
- Roof: Shingle
- Year Built Details: Approximate, Renovated Since
- Zoning: tbd
- Basement: Full
- Fireplaces: 1
- Foundation: Stone
- Lot Features: Gentle Sloping
- SqFt Source: Public Record
- Year Built Source: Public Records
-
Amenities
- Community Features: Public Transportation, Shopping, Golf, Medical Facility, Laundromat, Bike Path, Conservation Area, Highway Access, House of Worship, Public School, T-Station
- Parking Features: Off Street
-
Utilities
- Electric: Circuit Breakers
- Water Source: Public
- Sewer: Public Sewer
-
Fees / Taxes
- Tax Year: 2025
- Taxes: $4,828
Similar Listings
Content © 2025 MLS Property Information Network, Inc. The information in this listing was gathered from third party resources including the seller and public records.
Listing information provided courtesy of Berkshire Hathaway HomeServices Verani Realty Bradford.
MLS Property Information Network, Inc. and its subscribers disclaim any and all representations or warranties as to the accuracy of this information.






