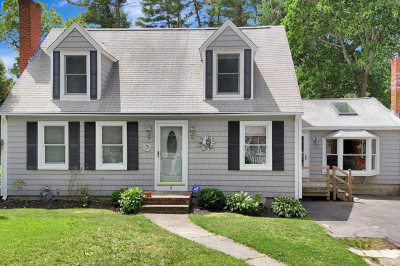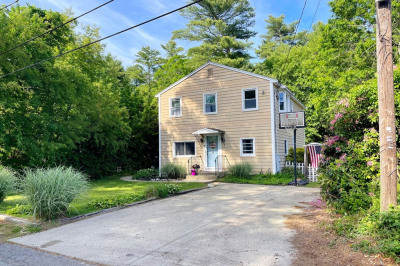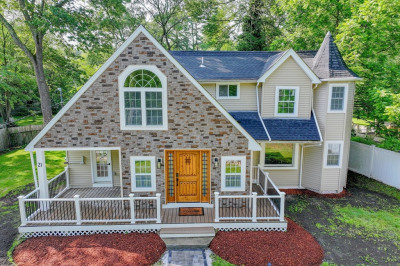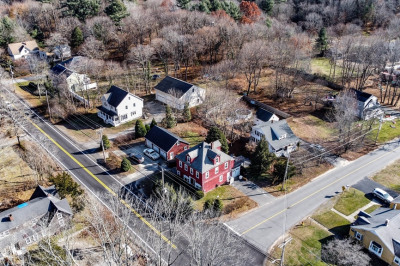$525,000
2
Beds
1
Bath
1,000
Living Area
-
Property Description
Welcome to your serene pondside retreat! This long time, lovingly maintained five-room, two-bedroom, one-bath, single-family ranch-style home offers peaceful living on the shores of scenic Oldham Pond. Whether you're looking for a cozy year-round residence or a tranquil weekend getaway, this home combines comfort, charm, and a convenient location in close proximity to the supermarket, banks, CVS, post office and the new Pembroke Community Center which also houses the senior center. The interior offers a diverse floor plan with a front parlor area, large living room with ceiling fan, kitchen with lots of cabinet space, a dining, office, or den space with newer large Andersen Bay window overlooking the beautiful Oldham Pond and a vinyl slider to the Pond. Two bedrooms and a full bath with a stall shower and 2 year old stackable washer and dryer. Many of the windows were replaced with vinyl replacement double hung windows, some are older. Come see all this “home” has to offer.
-
Highlights
- Has View: Yes
- Parking Spots: 3
- Property Type: Single Family Residence
- Total Rooms: 5
- Status: Active
- Heating: Forced Air, Natural Gas
- Property Class: Residential
- Style: Ranch
- Year Built: 1953
-
Additional Details
- Appliances: Gas Water Heater, Range, Refrigerator, Washer, Dryer, Range Hood
- Construction: Frame
- Flooring: Wood, Vinyl, Laminate
- Interior Features: Den
- Road Frontage Type: Public
- SqFt Source: Public Record
- Year Built Details: Approximate
- Zoning: Res
- Basement: Partial, Bulkhead, Concrete
- Exclusions: Personal Property
- Foundation: Block
- Lot Features: Flood Plain
- Roof: Shingle
- View: Scenic View(s)
- Year Built Source: Public Records
-
Amenities
- Community Features: Shopping, Park, Walk/Jog Trails, Golf, Medical Facility, Conservation Area, House of Worship, Other
- Waerfront: Yes
- Parking Features: Paved Drive, Off Street, Paved
- Waterfront Features: Waterfront, Pond, Dock/Mooring, Lake/Pond
-
Utilities
- Electric: Circuit Breakers
- Water Source: Private
- Sewer: Private Sewer
-
Fees / Taxes
- Assessed Value: $405,400
- Taxes: $4,873
- Tax Year: 2025
Similar Listings
Content © 2025 MLS Property Information Network, Inc. The information in this listing was gathered from third party resources including the seller and public records.
Listing information provided courtesy of Keller Williams Elite.
MLS Property Information Network, Inc. and its subscribers disclaim any and all representations or warranties as to the accuracy of this information.






