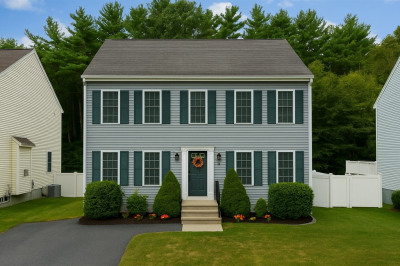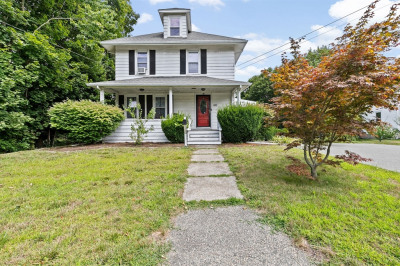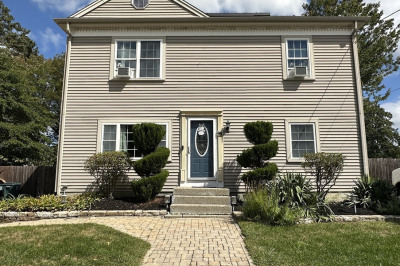$585,000
4
Beds
2
Baths
1,759
Living Area
-
Property Description
*Price Adjustment* Charming NE Colonial set on a lovely side street offers a flexible floor plan to meet everyone's needs. Enjoy the spacious screened in porch then come inside where the foyer welcomes you into the dining and living rooms. Through a set of French doors is potential for a first-floor bedroom, family room, or home office, the choice is yours! The kitchen boasts new flooring, large pantry closet, sizable first floor laundry room with tons of built in storage and full bath. Another screened in porch leads you to the fenced in backyard with a custom tree house ready for adventures. The second floor continues to offer flexible living options. Primary bedroom with a full bath connects to a second bedroom which can also be utilized as a large walk-in closet, home office or more. Two additional bedrooms with customized built in cabinetry are just off the main hallway. Full basement with exterior walkout access, currently used as a workshop with built in benches
-
Highlights
- Cooling: Window Unit(s)
- Parking Spots: 4
- Property Type: Single Family Residence
- Total Rooms: 8
- Status: Active
- Heating: Steam, Oil
- Property Class: Residential
- Style: Colonial
- Year Built: 1870
-
Additional Details
- Appliances: Water Heater, Range, Dishwasher, Microwave, Refrigerator
- Construction: Frame
- Exterior Features: Porch - Enclosed, Pool - Above Ground, Storage, Decorative Lighting, Fenced Yard
- Foundation: Stone
- Road Frontage Type: Public
- SqFt Source: Owner
- Year Built Source: Public Records
- Basement: Full, Walk-Out Access, Interior Entry, Sump Pump, Concrete, Unfinished
- Exclusions: Small Red Maple Tree At Front Of Property.
- Flooring: Wood, Tile, Carpet, Flooring - Wall to Wall Carpet
- Interior Features: Bonus Room
- Roof: Shingle
- Year Built Details: Approximate
- Zoning: A2
-
Amenities
- Community Features: Public Transportation, Shopping, Park, Golf, Medical Facility, Sidewalks
- Pool Features: Above Ground
- Parking Features: Paved Drive, Off Street, Paved
-
Utilities
- Electric: 100 Amp Service
- Water Source: Public, Well
- Sewer: Public Sewer
-
Fees / Taxes
- Assessed Value: $449,200
- Taxes: $5,894
- Tax Year: 2025
Similar Listings
Content © 2025 MLS Property Information Network, Inc. The information in this listing was gathered from third party resources including the seller and public records.
Listing information provided courtesy of Advocate Realty/Stikeleather Real Estate.
MLS Property Information Network, Inc. and its subscribers disclaim any and all representations or warranties as to the accuracy of this information.






