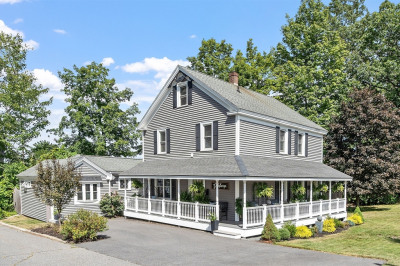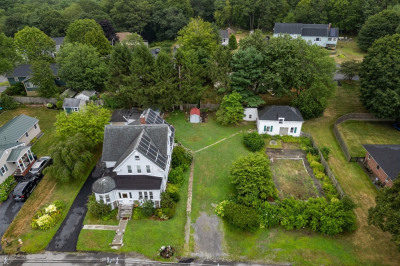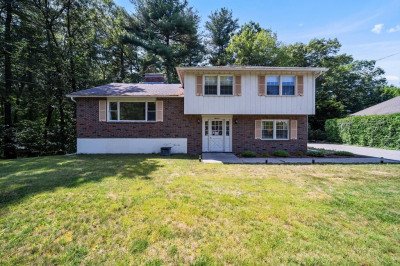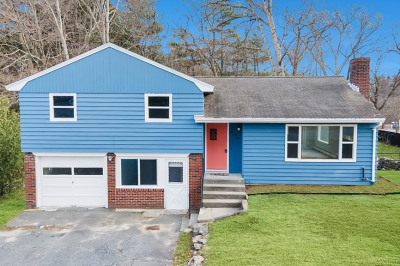$612,500
4
Beds
2
Baths
2,693
Living Area
-
Property Description
Lovely center hall hip roof vintage home, located near the center of town. Updated cabinet packed kitchen with atrium doors leading to deck and yard with above ground pool and 2 sheds for storage of bikes, toys and lawn care items.The rest of the first floor consists of a living room and connected dining room, a great space for holidays and entertaining. Den is a great quiet reading space. The first floor bath houses a laundry area. The front porch can be utilized for play or an extra space for plants. Heading to the second floor up the wide staircase there are 4 corner bedrooms. The second floor bath has a spa like stand alone tub and shower. Surprise! There’s one more level, a spacious bonus room, with some storage. It could be an office, gym, or great playroom, keeping toys stashed out of sight, or even an extra guest room. Hardwood flooring is found through out the home as well as retaining many original features and updates.This home is made for family enjoyment inside and out.
-
Highlights
- Heating: Electric Baseboard, Steam, Natural Gas
- Property Class: Residential
- Style: Colonial, Antique
- Year Built: 1926
- Parking Spots: 4
- Property Type: Single Family Residence
- Total Rooms: 9
- Status: Active
-
Additional Details
- Appliances: Gas Water Heater, Water Heater, Oven, Dishwasher, Disposal, Range, Refrigerator, Washer, Water Treatment
- Construction: Stone
- Exterior Features: Porch, Deck, Patio, Pool - Above Ground, Storage, Fenced Yard, Garden
- Foundation: Stone
- Interior Features: Closet, Ceiling Fan(s), Bonus Room, Den, Walk-up Attic
- Road Frontage Type: Public
- SqFt Source: Public Record
- Year Built Source: Public Records
- Basement: Full
- Exclusions: Yard Items: Swing Set, Planters, Statue, And Bird Bath. Open Shelving Cabinet In Kitchen
- Flooring: Wood, Tile, Marble, Flooring - Hardwood, Laminate
- Foundation Area: 1224
- Lot Features: Level
- Roof: Shingle
- Year Built Details: Actual
- Zoning: Res 1
-
Amenities
- Parking Features: Carport, Paved Drive, Off Street
- Pool Features: Above Ground
-
Utilities
- Electric: 200+ Amp Service
- Water Source: Public
- Sewer: Public Sewer
-
Fees / Taxes
- Assessed Value: $429,700
- Taxes: $5,715
- Tax Year: 2025
Similar Listings
Content © 2025 MLS Property Information Network, Inc. The information in this listing was gathered from third party resources including the seller and public records.
Listing information provided courtesy of Berkshire Hathaway HomeServices Commonwealth Real Estate.
MLS Property Information Network, Inc. and its subscribers disclaim any and all representations or warranties as to the accuracy of this information.






