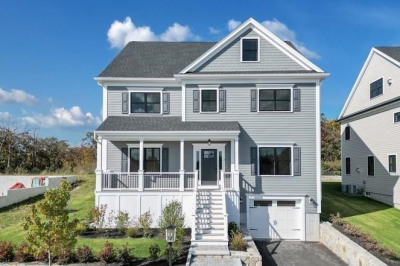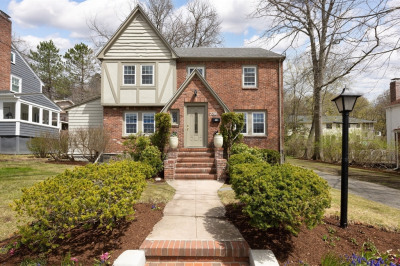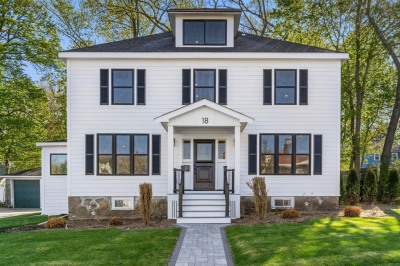$1,525,000
4
Beds
2/1
Baths
3,257
Living Area
-
Property Description
Rare opportunity to own an expanded Garrison Colonial on a 13,500 sqft lot in Brookline’s desirable Chestnut Hill. First floor features an ideal layout w/attached two-car garage, mudroom, kitchen, dining & living rooms, plus an inviting den w/original woodwork & built-ins. Upstairs offers a primary suite w/en suite bath, walk-in closet, & bonus nursery/office w/skylights & vaulted ceilings plus two spacious bedrooms & a full bath. Finished basement includes a laundry room & flexible space for a gym, playroom, or home office. A walk-up attic provides abundant storage. Step outside to a truly exceptional backyard—lush gardens, curated flowers, & a large patio create a perfect space for entertaining or relaxing - a private outdoor retreat rarely found in this neighborhood. Located just moments from Allandale Farm, Chestnut Hill’s shops, restaurants & convenient public transit access, this home effortlessly blends serene suburban living with urban accessibility.
-
Highlights
- Area: Chestnut Hill
- Heating: Natural Gas
- Property Class: Residential
- Style: Colonial, Garrison
- Year Built: 1955
- Cooling: Central Air
- Parking Spots: 2
- Property Type: Single Family Residence
- Total Rooms: 9
- Status: Active
-
Additional Details
- Appliances: Electric Water Heater, Range, Dishwasher, Disposal, Microwave, Refrigerator, Washer, Dryer
- Exterior Features: Porch, Deck, Deck - Composite, Patio, Fenced Yard, Garden
- Flooring: Hardwood
- Interior Features: Walk-up Attic
- Roof: Shingle
- Year Built Details: Approximate
- Zoning: Res
- Basement: Finished
- Fireplaces: 2
- Foundation: Concrete Perimeter
- Road Frontage Type: Public
- SqFt Source: Other
- Year Built Source: Public Records
-
Amenities
- Community Features: Shopping, Park, Walk/Jog Trails, Golf, Medical Facility, Conservation Area, Highway Access, House of Worship, Public School, T-Station, Sidewalks
- Parking Features: Attached, Off Street, Paved
- Covered Parking Spaces: 2
-
Utilities
- Electric: 200+ Amp Service
- Water Source: Public
- Sewer: Public Sewer
-
Fees / Taxes
- Assessed Value: $999,999,999
- Taxes: $9,572
- Tax Year: 2025
Similar Listings
Content © 2025 MLS Property Information Network, Inc. The information in this listing was gathered from third party resources including the seller and public records.
Listing information provided courtesy of Donnelly + Co..
MLS Property Information Network, Inc. and its subscribers disclaim any and all representations or warranties as to the accuracy of this information.






