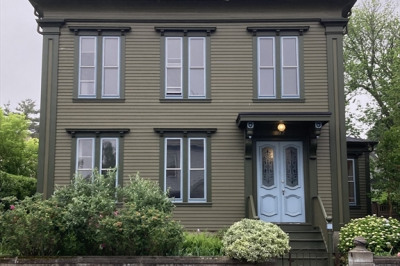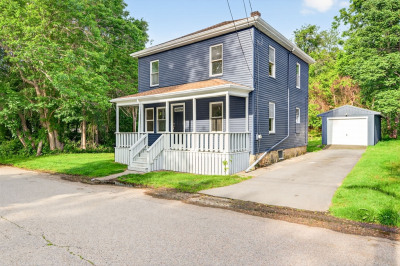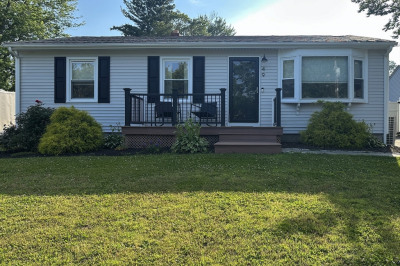$422,000
3
Beds
1
Bath
960
Living Area
-
Property Description
Welcome to 390 Farm St, a beautifully renovated single-family home in New Bedford, offering modern comfort and convenience. This 3-bedroom, 1-bath residence has 960 sqft of stylish living space, featuring hardwood floors and plenty of natural lighting throughout. The newly updated kitchen features quartz countertops, stainless steel appliances and soft-close cabinets, while the bathroom showcases updated tile flooring and a tile tub surround. Extensive upgrades, including new vinyl siding, electrical panel, heating system, and hot water tank. Enjoy outdoor living on the new deck, overlooking the fenced backyard with a storage shed. The full basement provides bonus space and ample storage options, ideal for various needs. Located near Buttonwood Park, Saint Luke’s Hospital, and downtown New Bedford, this property combines quality living with accessibility to top amenities. Move-in ready and waiting for you—schedule your showing today to experience all this stunning home has to offer!
-
Highlights
- Heating: Natural Gas
- Property Class: Residential
- Style: Ranch
- Year Built: 1964
- Parking Spots: 2
- Property Type: Single Family Residence
- Total Rooms: 5
- Status: Closed
-
Additional Details
- Appliances: Water Heater, Range, Dishwasher, Microwave, Washer, Dryer
- Exterior Features: Deck, Covered Patio/Deck, Rain Gutters, Storage, Screens, Fenced Yard
- Foundation: Concrete Perimeter
- Roof: Shingle
- Year Built Source: Public Records
- Basement: Full, Partially Finished, Interior Entry, Bulkhead, Concrete
- Flooring: Tile, Vinyl, Hardwood
- Road Frontage Type: Public
- Year Built Details: Actual
- Zoning: Rb
-
Amenities
- Community Features: Public Transportation, Shopping, Tennis Court(s), Park, Walk/Jog Trails, Golf, Medical Facility, Laundromat, Highway Access, Public School
- Parking Features: Paved Drive, Off Street, Paved
-
Utilities
- Electric: Circuit Breakers
- Water Source: Public
- Sewer: Public Sewer
-
Fees / Taxes
- Assessed Value: $288,200
- Taxes: $3,458
- Tax Year: 2024
Similar Listings
Content © 2025 MLS Property Information Network, Inc. The information in this listing was gathered from third party resources including the seller and public records.
Listing information provided courtesy of eXp Realty.
MLS Property Information Network, Inc. and its subscribers disclaim any and all representations or warranties as to the accuracy of this information.






