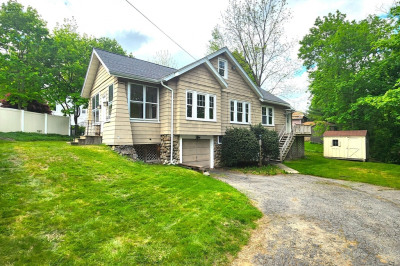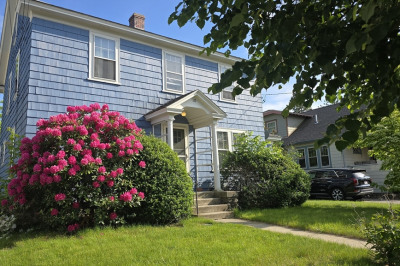$415,000
3
Beds
1/1
Bath
1,850
Living Area
-
Property Description
WOW! Check out this Charming and updated 3 bed 1.5 bath home, boasting nearly 2000 square feet, in Greendale/Burncoat neighborhood.It boasts a large fenced yard and a detached one-car garage. Step through the front door and through the enclosed porch, to a welcoming foyer with classic woodworking details and beautiful refinished hardwood flooring reflecting all of the natural light that pours into this classic charmer. The main level boasts a flowing floor plan, with the living room opening into the formal dining room, & a perfect home office/playroom which leads to The kitchen complete w/butler's pantry and plenty of room for an island or dining table. Upstairs, 3 large bedrooms share an updated full bath. The basement boasts a finished family room, plus a combo laundry room and half bath, as well as a separate storage and utility room. Updates include a new roof and updated wiring. There is nothing to do but unpack! Sale includes a one-year home warranty if you close prior to July 15
-
Highlights
- Heating: Steam, Oil
- Property Class: Residential
- Style: Other (See Remarks)
- Year Built: 1915
- Parking Spots: 3
- Property Type: Single Family Residence
- Total Rooms: 5
- Status: Closed
-
Additional Details
- Appliances: Range, Dishwasher, Utility Connections for Electric Range, Utility Connections for Electric Dryer
- Construction: Frame
- Flooring: Vinyl, Hardwood, Flooring - Hardwood
- Interior Features: Closet, Home Office
- Road Frontage Type: Public
- Year Built Details: Actual
- Zoning: Rg-5
- Basement: Full, Partially Finished, Interior Entry, Bulkhead
- Exclusions: Staging; Dehumidifier
- Foundation: Stone
- Lot Features: Level
- Roof: Shingle
- Year Built Source: Public Records
-
Amenities
- Community Features: Public Transportation, Highway Access, Public School
- Parking Features: Detached, Paved Drive, Off Street, Paved
- Covered Parking Spaces: 1
-
Utilities
- Electric: Circuit Breakers
- Water Source: Public
- Sewer: Public Sewer
-
Fees / Taxes
- Assessed Value: $251,600
- Facilitator Compensation: 1%
- Taxes: $3,827
- Buyer Agent Compensation: 2%
- Tax Year: 2022
Similar Listings
Content © 2025 MLS Property Information Network, Inc. The information in this listing was gathered from third party resources including the seller and public records.
Listing information provided courtesy of DCU Realty - Marlboro.
MLS Property Information Network, Inc. and its subscribers disclaim any and all representations or warranties as to the accuracy of this information.






