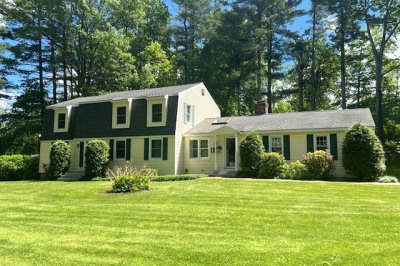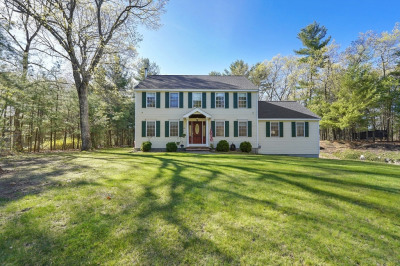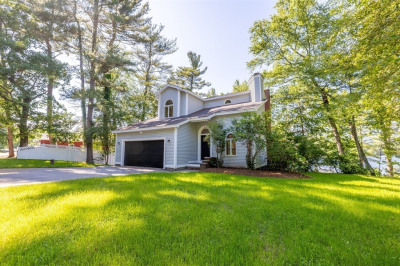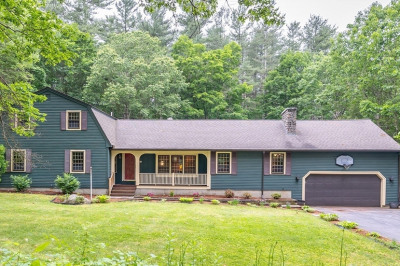$899,900
4
Beds
2/1
Baths
2,480
Living Area
-
Property Description
Come see this Colonial set on a private and picturesque 2.5-acre wooded lot! A spacious 4-bedroom, 2.5-bathroom home, the perfect blend of comfort, elegance, and functionality. Immaculately maintained and move-in ready, it showcases pride of ownership throughout. The open-concept eat-in kitchen flows into a dedicated dining room and inviting living room, while the expansive family room with fireplace is perfect for relaxing or entertaining. A first-floor laundry room adds everyday convenience. Upstairs, the oversized primary suite features vaulted ceilings and a bright, airy feel. Three additional generously sized bedrooms provide space for family, guests, or home offices. The finished basement offers a fantastic recreation room. With a mix of hardwood, tile, and wall-to-wall carpeting, plus a 2-stall garage, standby generator, shed, covered front porch, and large wrap-around deck overlooking a lovely yard—this home is one of Tyngsborough's best! **Open House 4/12 and 4/13 at 10-11:30
-
Highlights
- Acres: 2
- Heating: Forced Air, Natural Gas
- Property Class: Residential
- Style: Colonial
- Year Built: 1997
- Cooling: Central Air
- Parking Spots: 2
- Property Type: Single Family Residence
- Total Rooms: 8
- Status: Active
-
Additional Details
- Appliances: Gas Water Heater, Range, Dishwasher, Microwave
- Construction: Frame
- Fireplaces: 1
- Foundation: Concrete Perimeter
- Road Frontage Type: Public
- SqFt Source: Public Record
- Year Built Source: Public Records
- Basement: Full, Finished, Walk-Out Access, Garage Access, Concrete
- Exterior Features: Porch, Deck
- Flooring: Wood, Vinyl, Carpet
- Lot Features: Wooded
- Roof: Shingle
- Year Built Details: Approximate
- Zoning: R1
-
Amenities
- Covered Parking Spaces: 2
- Parking Features: Attached, Paved Drive, Paved
-
Utilities
- Electric: Generator, Generator Connection
- Water Source: Private
- Sewer: Private Sewer
-
Fees / Taxes
- Assessed Value: $810,600
- Taxes: $10,003
- Tax Year: 2025
Similar Listings
Content © 2025 MLS Property Information Network, Inc. The information in this listing was gathered from third party resources including the seller and public records.
Listing information provided courtesy of Real Broker MA, LLC.
MLS Property Information Network, Inc. and its subscribers disclaim any and all representations or warranties as to the accuracy of this information.






