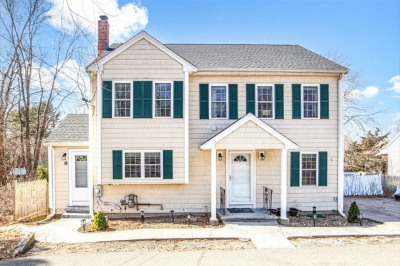$589,999
3
Beds
2
Baths
1,924
Living Area
-
Property Description
Welcome to 360 Pearl Street — a well-maintained 4-bedroom, 2-bath home offering space, comfort, and endless potential. The main level showcases an open-concept layout with gleaming hardwood floors, a newly renovated cherry kitchen with granite countertops, stainless steel appliances, and stylish decorative lighting. Both full bathrooms have been recently updated for a fresh, modern feel. A bright bonus sunroom overlooks the expansive backyard — perfect for gatherings or quiet retreats. The fully finished basement features a large family room, an additional bedroom with full-size windows, a full bath, and direct walkout access — offering excellent in-law potential or guest space. With ample storage and a great canvas to expand on with your personal finishing touches, this home is ready to be customized to your style. Conveniently located close to town, schools, and shopping. Don’t miss this one — schedule your private showing today!
-
Highlights
- Cooling: Central Air
- Parking Spots: 4
- Property Type: Single Family Residence
- Total Rooms: 6
- Status: Active
- Heating: Forced Air, Natural Gas
- Property Class: Residential
- Style: Raised Ranch
- Year Built: 1970
-
Additional Details
- Appliances: Range
- Exterior Features: Rain Gutters, Decorative Lighting
- Flooring: Tile, Hardwood, Flooring - Stone/Ceramic Tile
- Interior Features: Sun Room
- Road Frontage Type: Public
- SqFt Source: Public Record
- Year Built Source: Public Records
- Basement: Full
- Fireplaces: 1
- Foundation: Concrete Perimeter
- Lot Features: Cleared, Level
- Roof: Shingle
- Year Built Details: Actual
- Zoning: Rc
-
Amenities
- Parking Features: Driveway
-
Utilities
- Electric: Circuit Breakers
- Water Source: Public
- Sewer: Public Sewer
-
Fees / Taxes
- Assessed Value: $584,900
- Taxes: $7,241
- Tax Year: 2025
Similar Listings
Content © 2025 MLS Property Information Network, Inc. The information in this listing was gathered from third party resources including the seller and public records.
Listing information provided courtesy of Centre Realty Group.
MLS Property Information Network, Inc. and its subscribers disclaim any and all representations or warranties as to the accuracy of this information.






