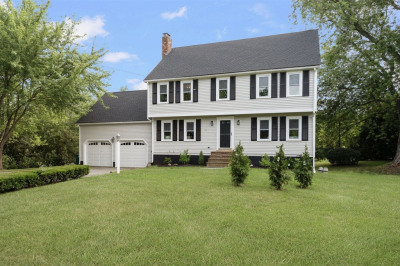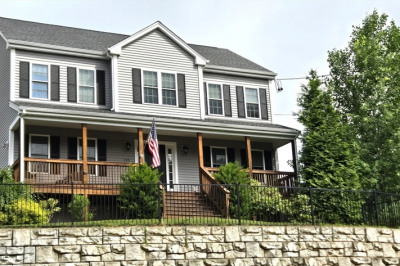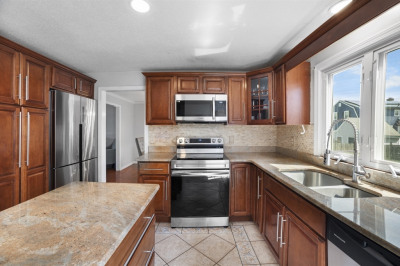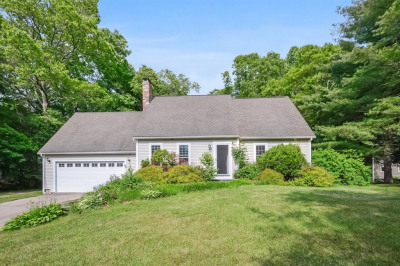$599,900
4
Beds
2/1
Baths
1,982
Living Area
-
Property Description
Welcome to this warm & welcoming 4-bdrm, 2.5-bath Split Colonial nestled in the desirable Homestead Estates neighborhood. You'll love the comfortable layout featuring a spacious eat-in kitchen w/center island, pull out drawers, granite counters & SS appliances & a slider leading to a 3-season room—perfect for morning coffee or relaxing evenings. Sunlight pours through bay windows into the formal dining and living rooms, highlighting the gleaming hardwood floors. A fireplaced family room adds charm & comfort, ideal for gatherings or quiet nights in. Replacement windows installed in 2019. Bring some sweat equity & cosmetic touches into this well-loved home & enjoy the instant equity it offers. Set on a lovely almost 1/2 acre corner lot with an attached 2-car garage, this home is full of potential and heart. With convenient highway access, a brand-new state-of-the-art high school, commuter rail, shopping & so much more—becoming an Attleboro resident is a choice you’ll be glad you made
-
Highlights
- Heating: Baseboard, Oil
- Property Class: Residential
- Style: Colonial
- Year Built: 1989
- Parking Spots: 4
- Property Type: Single Family Residence
- Total Rooms: 9
- Status: Active
-
Additional Details
- Appliances: Water Heater, Range, Dishwasher, Microwave, Refrigerator, Washer, Dryer
- Construction: Frame
- Fireplaces: 1
- Foundation: Concrete Perimeter
- Lot Features: Corner Lot, Level
- Roof: Shingle
- Year Built Details: Actual
- Zoning: R-1
- Basement: Full
- Exterior Features: Porch - Screened
- Flooring: Tile, Carpet, Hardwood
- Interior Features: Breezeway, Central Vacuum
- Road Frontage Type: Public
- SqFt Source: Public Record
- Year Built Source: Public Records
-
Amenities
- Community Features: Shopping, Tennis Court(s), Park, Medical Facility, Highway Access, Public School, T-Station
- Parking Features: Attached, Garage Door Opener, Off Street
- Covered Parking Spaces: 2
-
Utilities
- Electric: Circuit Breakers
- Water Source: Public
- Sewer: Private Sewer
-
Fees / Taxes
- Assessed Value: $532,300
- Taxes: $6,680
- Tax Year: 2025
Similar Listings
Content © 2025 MLS Property Information Network, Inc. The information in this listing was gathered from third party resources including the seller and public records.
Listing information provided courtesy of Berkshire Hathaway HomeServices Evolution Properties.
MLS Property Information Network, Inc. and its subscribers disclaim any and all representations or warranties as to the accuracy of this information.






