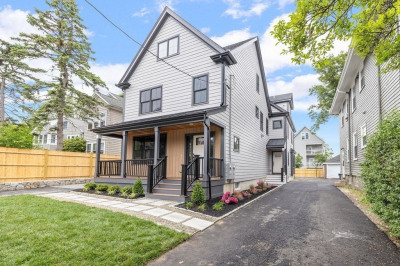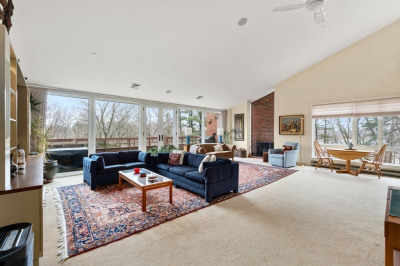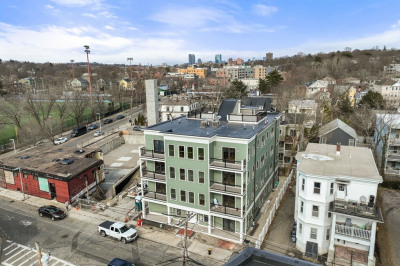$1,225,000
3
Beds
3
Baths
1,843
Living Area
-
Property Description
Impeccably designed, this 3-bed, 3-bath in the heart of JP is the epitome of luxury and style. Constructed in 2019, this newer build blends sophisticated finishes with thoughtful functionality. The open-concept floor plan is drenched in natural light with beautiful bay windows. Designer kitchen features, quartz countertops, Bosch appliances and modern hardware. The open living area with gas fireplace and hardwood floors flows seamlessly into the kitchen and dining, ideal for entertaining. This versatile layout includes a main-level bedroom and primary suite, complete with walk-in closet, and en-suite bathroom with radiant heated floors. The lower level features a bedroom, bathroom and large living area perfect for guests, home office, or relaxing. Additional amenities include in-unit laundry, central A/C, 1 off street parking space, and private storage. Nestled near the Southwest Corridor and steps to JP's vibrant shops, restaurants and the T. This is the home you've been waiting for.
-
Highlights
- Area: Jamaica Plain
- Heating: Central, Forced Air, Natural Gas
- Parking Spots: 1
- Property Type: Condominium
- Total Rooms: 5
- Year Built: 1905
- Cooling: Central Air
- HOA Fee: $334
- Property Class: Residential
- Stories: 2
- Unit Number: 1
- Status: Active
-
Additional Details
- Basement: Y
- SqFt Source: Public Record
- Year Built Details: Approximate
- Zoning: res
- Fireplaces: 1
- Total Number of Units: 3
- Year Built Source: Public Records
-
Amenities
- Community Features: Public Transportation, Shopping, Tennis Court(s), Park, Walk/Jog Trails, Medical Facility, Bike Path, Conservation Area, House of Worship, Private School, Public School, T-Station, University
-
Utilities
- Sewer: Public Sewer
- Water Source: Public
-
Fees / Taxes
- Assessed Value: $970,200
- HOA Fee Frequency: Monthly
- Tax Year: 2025
- Buyer Agent Compensation: 2%
- HOA Fee Includes: Water, Sewer, Insurance
- Taxes: $7,311
Similar Listings
Content © 2025 MLS Property Information Network, Inc. The information in this listing was gathered from third party resources including the seller and public records.
Listing information provided courtesy of Compass.
MLS Property Information Network, Inc. and its subscribers disclaim any and all representations or warranties as to the accuracy of this information.






